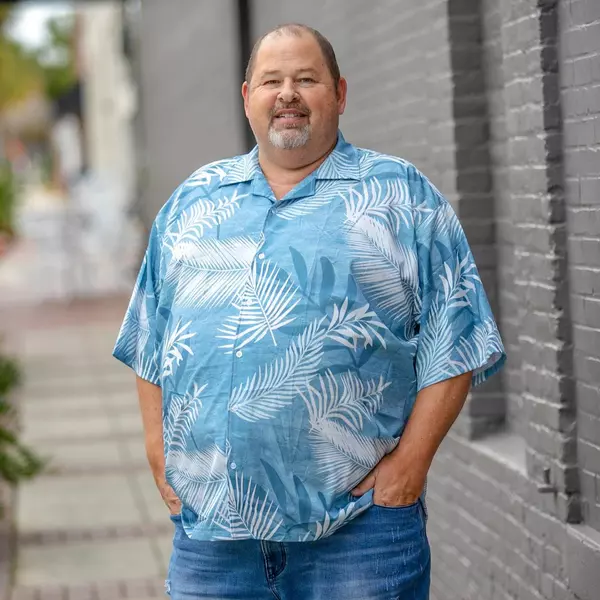Bought with Sheryl Cury, PA NONA LEGACY POWERED BY LA ROSA
$480,000
$499,900
4.0%For more information regarding the value of a property, please contact us for a free consultation.
5 Beds
3 Baths
3,008 SqFt
SOLD DATE : 11/10/2025
Key Details
Sold Price $480,000
Property Type Single Family Home
Sub Type Single Family Residence
Listing Status Sold
Purchase Type For Sale
Square Footage 3,008 sqft
Price per Sqft $159
Subdivision Stoneybrook Hills 18
MLS Listing ID G5095370
Sold Date 11/10/25
Bedrooms 5
Full Baths 3
HOA Fees $181/mo
HOA Y/N Yes
Annual Recurring Fee 2172.0
Year Built 2006
Annual Tax Amount $3,733
Lot Size 10,454 Sqft
Acres 0.24
Property Sub-Type Single Family Residence
Source Stellar MLS
Property Description
Serenity Meets Space in Stoneybrook Hills! Welcome to this beautifully maintained 5-bedroom, 3-bath home offering over 3,000 square feet of living space and ultimate backyard privacy—no rear neighbors, just tranquil views of a picturesque conservation area. Nestled on a quiet street in the gated community of Stoneybrook Hills, this spacious home boasts an open split floor plan with soaring ceilings, a gourmet kitchen featuring stone counters and a breakfast bar, and a luxurious primary suite with dual vanities, a garden tub, and a separate shower.
Step outside to your private screened-in pool area and covered lanai—perfect for relaxing while enjoying the peaceful nature views. With a newer roof (2022), spacious 2-car garage, and access to resort-style amenities including a clubhouse, pool, and fitness center, this home combines comfort, beauty, and location. Conveniently located near downtown Mount Dora, shops, dining, and major highways. Zoned for top-rated schools and ready to welcome you home. Schedule your showing today!
Location
State FL
County Orange
Community Stoneybrook Hills 18
Area 32757 - Mount Dora
Zoning P-D
Interior
Interior Features Ceiling Fans(s), High Ceilings, Open Floorplan, Split Bedroom, Stone Counters, Thermostat, Walk-In Closet(s), Window Treatments
Heating Electric
Cooling Central Air
Flooring Carpet, Ceramic Tile
Fireplaces Type Gas
Furnishings Unfurnished
Fireplace true
Appliance Dishwasher, Disposal, Electric Water Heater, Microwave, Range, Refrigerator
Laundry Inside, Laundry Room
Exterior
Exterior Feature Lighting, Rain Gutters, Sidewalk, Sliding Doors
Garage Spaces 2.0
Pool Fiberglass, In Ground
Community Features Street Lights
Utilities Available Electricity Connected, Sewer Connected, Water Connected
Roof Type Shingle
Porch Covered, Enclosed, Screened
Attached Garage true
Garage true
Private Pool Yes
Building
Lot Description Conservation Area, Sidewalk, Paved
Story 2
Entry Level Two
Foundation Block
Lot Size Range 0 to less than 1/4
Sewer Public Sewer
Water Public
Structure Type Block,Stucco
New Construction false
Schools
Elementary Schools Zellwood Elem
Middle Schools Wolf Lake Middle
High Schools Apopka High
Others
Pets Allowed Cats OK, Dogs OK
Senior Community No
Ownership Fee Simple
Monthly Total Fees $181
Acceptable Financing Cash, Conventional, FHA, VA Loan
Membership Fee Required Required
Listing Terms Cash, Conventional, FHA, VA Loan
Special Listing Condition None
Read Less Info
Want to know what your home might be worth? Contact us for a FREE valuation!

Our team is ready to help you sell your home for the highest possible price ASAP

© 2025 My Florida Regional MLS DBA Stellar MLS. All Rights Reserved.

"Molly's job is to find and attract mastery-based agents to the office, protect the culture, and make sure everyone is happy! "

