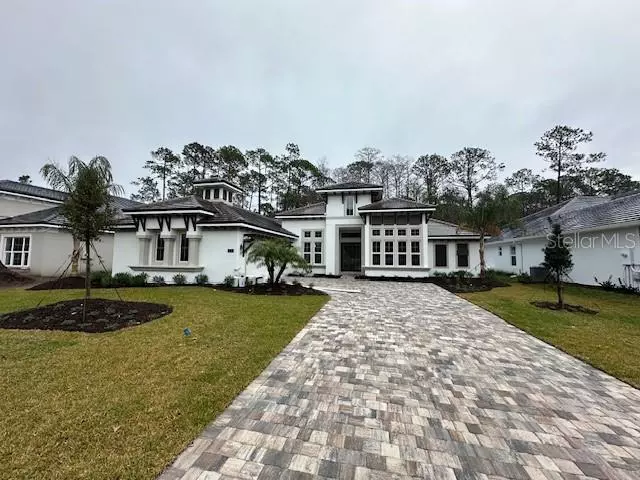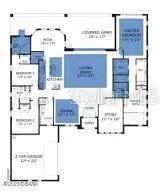3 Beds
3 Baths
3,137 SqFt
3 Beds
3 Baths
3,137 SqFt
Key Details
Property Type Single Family Home
Sub Type Single Family Residence
Listing Status Active
Purchase Type For Sale
Square Footage 3,137 sqft
Price per Sqft $328
Subdivision Plantation Bay
MLS Listing ID T3469134
Bedrooms 3
Full Baths 3
HOA Y/N No
Originating Board Stellar MLS
Year Built 2023
Annual Tax Amount $3,324
Lot Size 0.260 Acres
Acres 0.26
Lot Dimensions 80 x 130
Property Description
Location
State FL
County Flagler
Community Plantation Bay
Zoning SF
Interior
Interior Features Crown Molding, Eat-in Kitchen, High Ceilings, Living Room/Dining Room Combo, Open Floorplan, Solid Surface Counters, Split Bedroom, Tray Ceiling(s), Walk-In Closet(s)
Heating Central, Electric, Heat Pump
Cooling Central Air
Flooring Carpet, Tile
Fireplace false
Appliance Built-In Oven, Cooktop, Dishwasher, Disposal, Electric Water Heater, Microwave
Exterior
Exterior Feature Irrigation System, Sliding Doors
Garage Spaces 3.0
Utilities Available Electricity Connected, Sewer Connected, Street Lights, Underground Utilities, Water Connected
Roof Type Tile
Attached Garage true
Garage true
Private Pool No
Building
Entry Level One
Foundation Slab
Lot Size Range 1/4 to less than 1/2
Builder Name Volusia Residential Construction LLC
Sewer Public Sewer
Water Public
Structure Type Block,Stucco
New Construction true
Others
Senior Community No
Ownership Fee Simple
Monthly Total Fees $78
Acceptable Financing Cash, Conventional, VA Loan
Listing Terms Cash, Conventional, VA Loan
Special Listing Condition None

"Molly's job is to find and attract mastery-based agents to the office, protect the culture, and make sure everyone is happy! "






