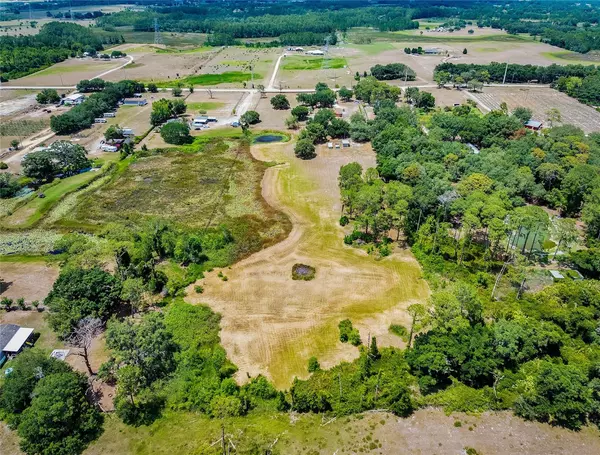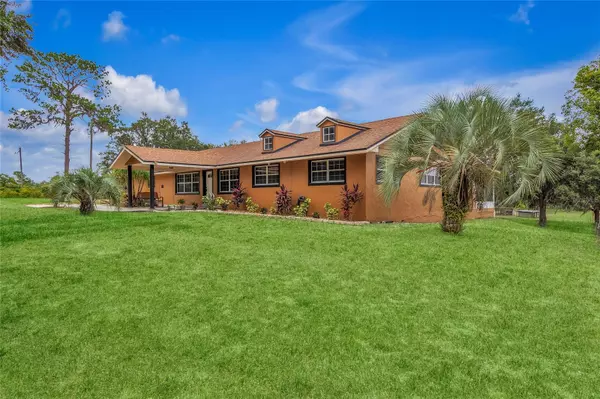3 Beds
2 Baths
2,880 SqFt
3 Beds
2 Baths
2,880 SqFt
Key Details
Property Type Single Family Home
Sub Type Single Family Residence
Listing Status Active
Purchase Type For Sale
Square Footage 2,880 sqft
Price per Sqft $390
Subdivision 0001
MLS Listing ID T3535808
Bedrooms 3
Full Baths 1
Half Baths 1
HOA Y/N No
Originating Board Stellar MLS
Year Built 1984
Annual Tax Amount $2,215
Lot Size 10.000 Acres
Acres 10.0
Property Description
The luxurious 2,880 square feet home includes 3 bedrooms and 1.5 bathrooms and is filled with character & custom design. Inside, you'll find a beautiful open living area, highlighted by stunning ceiling tiles and laminate flooring. The updated kitchen features new cabinets, granite countertops, and modern appliances. The home offers both a dining room and a formal dining room, which can also serve as a den or family room. The former garage has been transformed into a spacious bonus room, perfect for a home business, or other additional living space. The master suite includes laminate flooring, a half bath, and an attached room ideal for a quiet reading nook or a small office.
Step outside to the oversized lanai, perfect for enjoying sunny Florida days and family gatherings, while overlooking the picturesque property and pond..
This exceptional property provides ample space to create your dream retreat, farm, or family haven -- a must-see, offering the perfect blend of serene country living and limitless potential. Don't miss out—call today for your private tour and make this stunning property your new home!
Location
State FL
County Lake
Community 0001
Zoning A
Rooms
Other Rooms Bonus Room, Family Room, Formal Dining Room Separate, Great Room
Interior
Interior Features Attic Fan, Attic Ventilator, Ceiling Fans(s), Crown Molding, Living Room/Dining Room Combo, Open Floorplan, Primary Bedroom Main Floor, Skylight(s), Solid Surface Counters, Split Bedroom, Stone Counters, Thermostat, Thermostat Attic Fan
Heating Baseboard, Central, Electric, Heat Pump
Cooling Central Air, Humidity Control
Flooring Ceramic Tile, Laminate
Fireplace false
Appliance Built-In Oven, Dishwasher, Dryer, Electric Water Heater, Exhaust Fan, Freezer, Microwave, Range Hood, Refrigerator, Washer, Water Filtration System, Water Purifier, Water Softener
Laundry Inside, Laundry Room
Exterior
Exterior Feature Lighting, Storage
Parking Features Converted Garage
Fence Fenced
Utilities Available Electricity Connected
Roof Type Shingle
Porch Covered, Rear Porch, Screened
Garage false
Private Pool No
Building
Lot Description Farm, Pasture, Private, Paved, Unincorporated
Story 1
Entry Level One
Foundation Block
Lot Size Range 10 to less than 20
Sewer Septic Tank
Water Private, Well
Architectural Style Ranch
Structure Type Block,Stucco
New Construction false
Others
Senior Community No
Ownership Fee Simple
Acceptable Financing Cash, Conventional
Listing Terms Cash, Conventional
Special Listing Condition None

"Molly's job is to find and attract mastery-based agents to the office, protect the culture, and make sure everyone is happy! "






