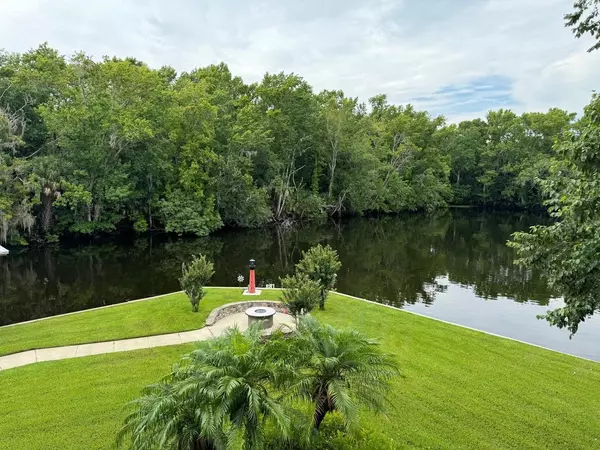4 Beds
4 Baths
3,144 SqFt
4 Beds
4 Baths
3,144 SqFt
Key Details
Property Type Single Family Home
Sub Type Single Family Residence
Listing Status Active
Purchase Type For Sale
Square Footage 3,144 sqft
Price per Sqft $604
Subdivision Blue Creek Point
MLS Listing ID OM681308
Bedrooms 4
Full Baths 4
HOA Y/N No
Originating Board Stellar MLS
Year Built 2003
Annual Tax Amount $7,670
Lot Size 0.410 Acres
Acres 0.41
Property Description
Location
State FL
County Lake
Community Blue Creek Point
Zoning R-7
Rooms
Other Rooms Garage Apartment, Inside Utility
Interior
Interior Features Ceiling Fans(s), Eat-in Kitchen, Open Floorplan, PrimaryBedroom Upstairs, Solid Wood Cabinets, Thermostat, Walk-In Closet(s), Window Treatments
Heating Central
Cooling Central Air
Flooring Carpet, Wood
Fireplaces Type Gas, Living Room, Primary Bedroom
Fireplace true
Appliance Built-In Oven, Cooktop, Dishwasher, Disposal, Dryer, Electric Water Heater, Microwave, Range Hood, Refrigerator, Washer
Laundry Inside, Laundry Room
Exterior
Exterior Feature Balcony, French Doors, Irrigation System, Rain Gutters
Parking Features Driveway, Garage Door Opener, Ground Level
Garage Spaces 3.0
Utilities Available BB/HS Internet Available, Cable Available, Electricity Connected, Propane, Public, Sewer Connected, Underground Utilities, Water Connected
View Y/N Yes
Water Access Yes
Water Access Desc River
View Water
Roof Type Metal
Porch Front Porch, Rear Porch, Wrap Around
Attached Garage true
Garage true
Private Pool No
Building
Lot Description Cul-De-Sac, Paved
Entry Level Multi/Split
Foundation Pillar/Post/Pier
Lot Size Range 1/4 to less than 1/2
Sewer Public Sewer
Water Public
Architectural Style Custom
Structure Type Metal Frame,Vinyl Siding
New Construction false
Schools
Elementary Schools Umatilla Elem
Middle Schools Umatilla Middle
High Schools Umatilla High
Others
Senior Community No
Ownership Fee Simple
Acceptable Financing Cash, Conventional
Listing Terms Cash, Conventional
Special Listing Condition None

"Molly's job is to find and attract mastery-based agents to the office, protect the culture, and make sure everyone is happy! "







