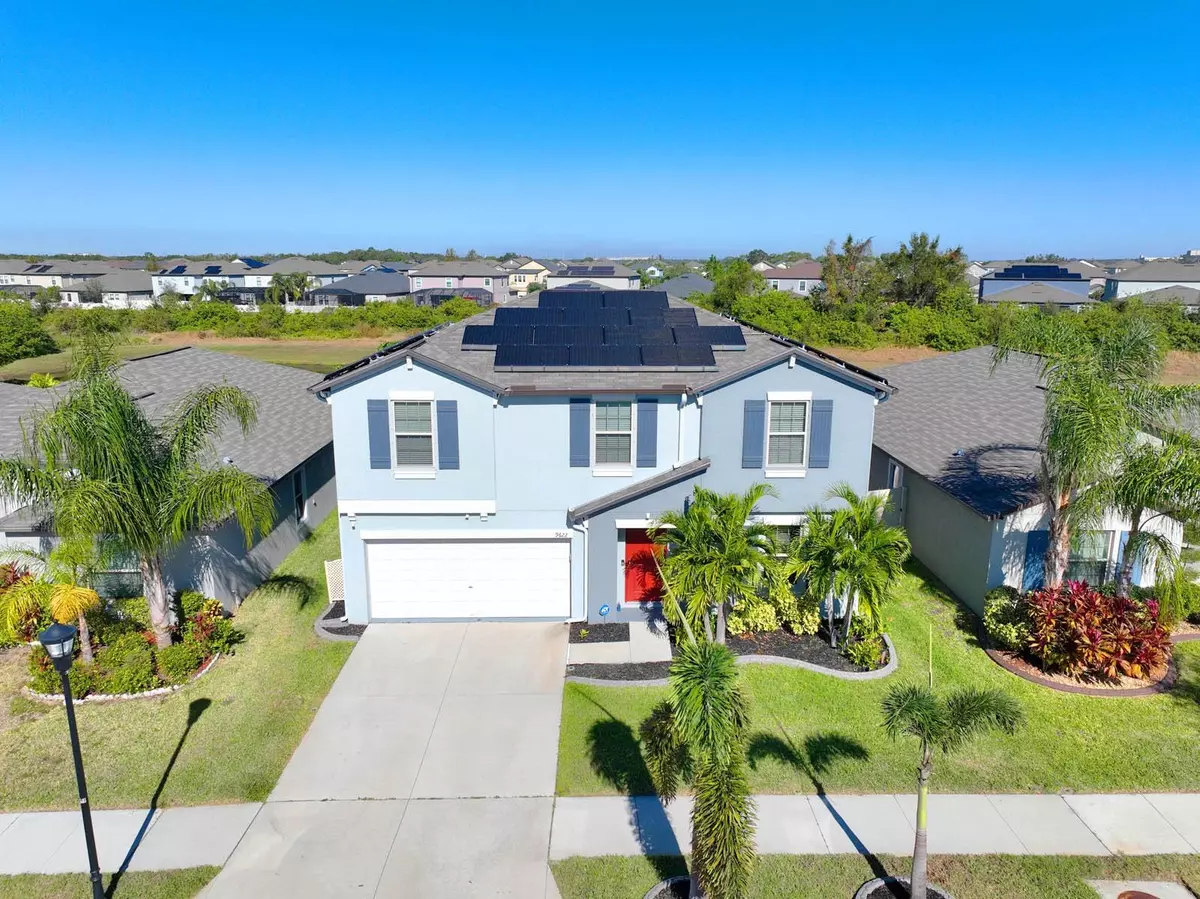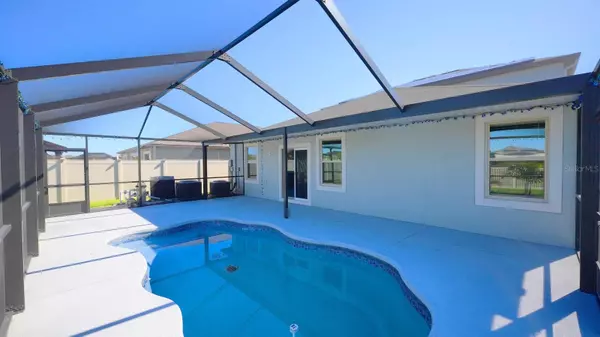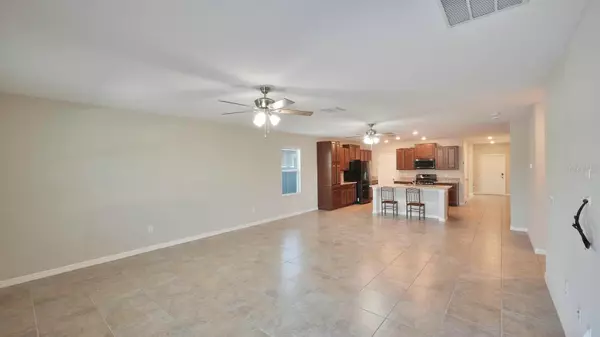5 Beds
3 Baths
2,949 SqFt
5 Beds
3 Baths
2,949 SqFt
Key Details
Property Type Single Family Home
Sub Type Single Family Residence
Listing Status Active
Purchase Type For Sale
Square Footage 2,949 sqft
Price per Sqft $169
Subdivision Belmont South Ph 2D & Paseo Al
MLS Listing ID A4618678
Bedrooms 5
Full Baths 2
Half Baths 1
HOA Fees $165/ann
HOA Y/N Yes
Originating Board Stellar MLS
Year Built 2020
Annual Tax Amount $7,775
Lot Size 6,098 Sqft
Acres 0.14
Lot Dimensions 50x121
Property Description
Spanning 2,949 square feet of thoughtfully designed living space, this home features 5 bedrooms, 2.5 bathrooms, a large bonus/entertainment room, and a flexible office/den. The owner's suite is conveniently located on the main level, along with an open-concept kitchen, dining area, great room, and a half bath. High ceilings and abundant natural light create a welcoming atmosphere as you step into the gracious foyer.
The kitchen is a chef's delight, featuring:
• 42” cabinetry with crown molding.
• Granite countertops, including an extended island for extra seating.
• Black stainless steel appliances, including a freestanding gas range with air fryer and convection oven, an AutoRelease dishwasher, and a showcase refrigerator with a built-in autofill water pitcher and flex-zone drawer.
• A walk-in pantry and upgraded electrical outlets for added functionality.
The owner's suite is your personal retreat, complete with a spa-like bathroom that includes dual vanities, a walk-in shower, and an expansive walk-in closet with an added shelf system for optimal organization.
Upstairs, you'll find a versatile bonus area—perfect as a second office, gaming zone, playroom, or guest suite—alongside four additional spacious bedrooms and a large bathroom with dual sinks, tub, and shower.
Outdoor Living at Its Best
Florida living is all about enjoying the outdoors, and this home delivers. The sliding glass doors lead to a covered, extended lanai with a ceiling fan-ready roof, where you'll find a heated saltwater pool encased in a screened pool cage. The fully fenced backyard offers direct access to a walking path and is wired with seven security cameras for added safety and peace of mind.
Impressive Upgrades and Features
This home has been meticulously updated with no expense spared:
• A Reme Halo whole-home air purifier installed in both AC units.
• ADT security system with dual keypads and remote access.
• Custom laundry room with an added utility tub, cabinets, and shelving.
• Garage storage cabinets, overhead shelves, and a MyQ smart opener.
• Metal hurricane shutters for both floors.
Belmont Community Amenities
Located in the heart of the vibrant Belmont community, this home offers access to resort-style amenities that include:
• A sparkling community pool and clubhouse.
• Tennis and basketball courts.
• A playground and a dog park for furry friends.
• A state-of-the-art fitness center.
• Scenic walking and biking trails.
Belmont Elementary School is located right in the neighborhood, making school runs a breeze. The community also boasts a Publix shopping plaza at its entrance and is conveniently positioned near US 301 and US 41, ensuring easy access to dining, shopping, and entertainment options.
This exquisite property is a rare find, combining modern luxury, energy efficiency, and a prime location in a community that truly has it all. Don't miss your chance to call this incredible house your home—schedule your private tour today!
Location
State FL
County Hillsborough
Community Belmont South Ph 2D & Paseo Al
Zoning PD
Rooms
Other Rooms Bonus Room, Den/Library/Office, Great Room, Inside Utility
Interior
Interior Features Ceiling Fans(s), High Ceilings, Kitchen/Family Room Combo, Living Room/Dining Room Combo, Open Floorplan, Primary Bedroom Main Floor, Solid Wood Cabinets, Split Bedroom, Stone Counters, Thermostat, Walk-In Closet(s), Window Treatments
Heating Central, Electric, Heat Pump
Cooling Central Air
Flooring Carpet, Tile
Fireplace false
Appliance Convection Oven, Dishwasher, Disposal, Dryer, Gas Water Heater, Microwave, Range, Refrigerator, Tankless Water Heater, Washer
Laundry Gas Dryer Hookup, Inside, Laundry Room
Exterior
Exterior Feature Hurricane Shutters, Irrigation System, Sidewalk, Sliding Doors
Parking Features Driveway, Garage Door Opener, Ground Level
Garage Spaces 2.0
Fence Vinyl
Pool Fiberglass, Heated, In Ground, Lighting, Salt Water, Screen Enclosure
Community Features Association Recreation - Owned, Buyer Approval Required, Community Mailbox, Deed Restrictions, Dog Park, Irrigation-Reclaimed Water, Park, Playground, Pool, Sidewalks, Tennis Courts
Utilities Available Cable Connected, Electricity Connected, Fiber Optics, Natural Gas Connected, Phone Available, Sewer Connected, Underground Utilities, Water Connected
Amenities Available Basketball Court, Cable TV, Playground, Pool, Recreation Facilities, Tennis Court(s), Trail(s)
View Y/N Yes
View Park/Greenbelt, Trees/Woods
Roof Type Shingle
Porch Covered, Patio, Rear Porch
Attached Garage true
Garage true
Private Pool Yes
Building
Lot Description Landscaped, Level, Private, Sidewalk, Paved
Story 2
Entry Level Two
Foundation Slab
Lot Size Range 0 to less than 1/4
Sewer Public Sewer
Water Public
Architectural Style Custom, Florida, Traditional
Structure Type Block,Stucco
New Construction false
Schools
Elementary Schools Belmont Elementary School
Middle Schools Eisenhower-Hb
High Schools Sumner High School
Others
Pets Allowed Yes
HOA Fee Include Common Area Taxes,Pool,Escrow Reserves Fund,Recreational Facilities
Senior Community No
Pet Size Extra Large (101+ Lbs.)
Ownership Fee Simple
Monthly Total Fees $13
Acceptable Financing Cash, Conventional, FHA, VA Loan
Membership Fee Required Required
Listing Terms Cash, Conventional, FHA, VA Loan
Special Listing Condition None

"Molly's job is to find and attract mastery-based agents to the office, protect the culture, and make sure everyone is happy! "







