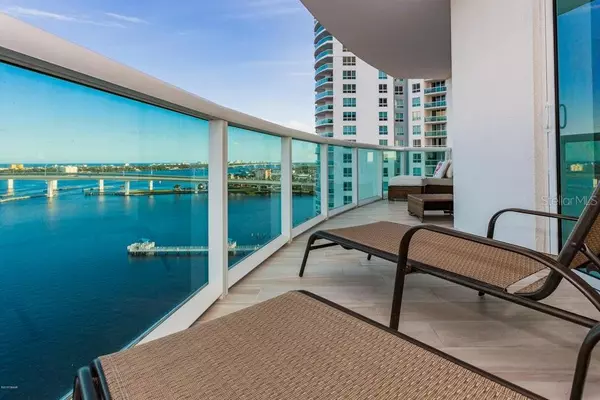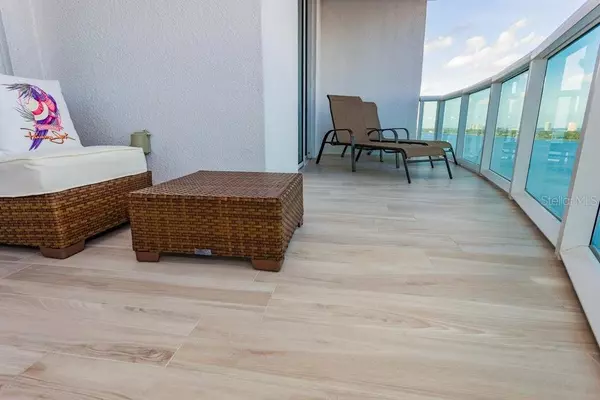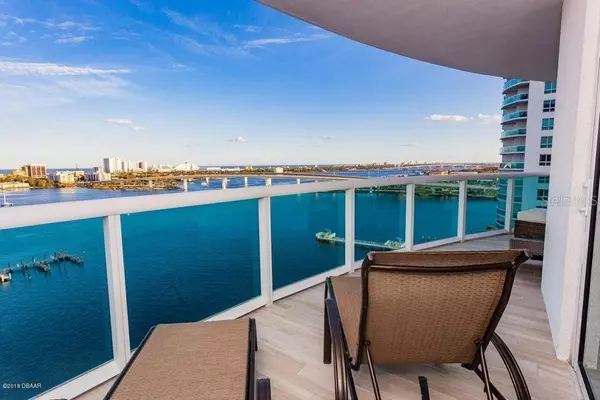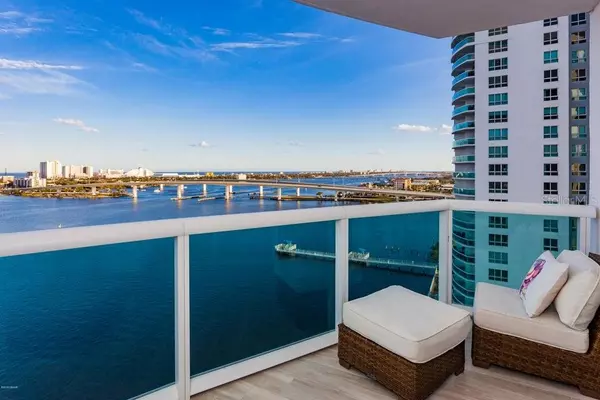3 Beds
3 Baths
2,239 SqFt
3 Beds
3 Baths
2,239 SqFt
Key Details
Property Type Condo
Sub Type Condominium
Listing Status Active
Purchase Type For Sale
Square Footage 2,239 sqft
Price per Sqft $265
Subdivision Marina Grande On The Halifax
MLS Listing ID O6239508
Bedrooms 3
Full Baths 3
HOA Fees $1,451/mo
HOA Y/N Yes
Originating Board Stellar MLS
Year Built 2007
Annual Tax Amount $7,957
Property Description
Location
State FL
County Volusia
Community Marina Grande On The Halifax
Zoning CONDOMINIU
Interior
Interior Features Ceiling Fans(s), Elevator, Open Floorplan, Walk-In Closet(s)
Heating Central, Electric
Cooling Central Air
Flooring Marble, Tile
Furnishings Unfurnished
Fireplace false
Appliance Cooktop, Dishwasher, Disposal, Dryer, Freezer, Ice Maker, Microwave, Range, Refrigerator, Washer
Laundry Inside
Exterior
Exterior Feature Balcony
Parking Features Assigned
Garage Spaces 1.0
Pool Heated, In Ground
Community Features Fitness Center, Gated Community - Guard, Pool
Utilities Available Cable Connected, Electricity Connected, Sewer Connected, Water Connected
Amenities Available Elevator(s), Maintenance, Pool, Sauna, Security, Spa/Hot Tub
View Y/N Yes
View Water
Roof Type Other
Attached Garage false
Garage true
Private Pool Yes
Building
Story 25
Entry Level One
Foundation Block, Concrete Perimeter, Slab
Sewer Public Sewer
Water Public
Structure Type Block,Concrete,Other,Stucco
New Construction false
Others
Pets Allowed Breed Restrictions, Cats OK, Dogs OK, Number Limit, Yes
HOA Fee Include Cable TV,Insurance,Internet,Maintenance Grounds,Pest Control,Security,Sewer,Trash,Water
Senior Community No
Pet Size Small (16-35 Lbs.)
Ownership Condominium
Monthly Total Fees $1, 451
Acceptable Financing Cash, Conventional
Membership Fee Required Required
Listing Terms Cash, Conventional
Num of Pet 1
Special Listing Condition None

"Molly's job is to find and attract mastery-based agents to the office, protect the culture, and make sure everyone is happy! "






