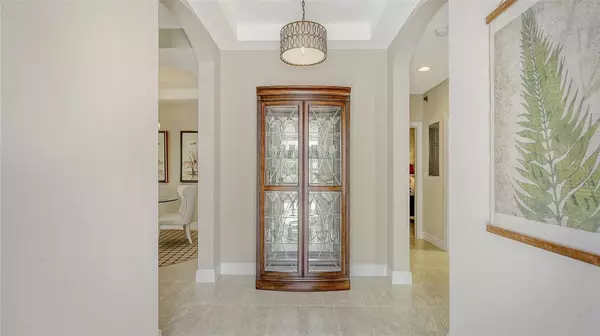
3 Beds
2 Baths
1,748 SqFt
3 Beds
2 Baths
1,748 SqFt
Key Details
Property Type Condo
Sub Type Condominium
Listing Status Active
Purchase Type For Sale
Square Footage 1,748 sqft
Price per Sqft $386
Subdivision Clubside At Country Club East Ph Ii
MLS Listing ID A4623529
Bedrooms 3
Full Baths 2
Condo Fees $1,403
HOA Fees $2,620/ann
HOA Y/N Yes
Originating Board Stellar MLS
Year Built 2016
Annual Tax Amount $4,169
Property Description
Location
State FL
County Manatee
Community Clubside At Country Club East Ph Ii
Zoning RES
Rooms
Other Rooms Great Room
Interior
Interior Features Ceiling Fans(s), Open Floorplan, Walk-In Closet(s), Window Treatments
Heating Central
Cooling Central Air
Flooring Carpet, Ceramic Tile
Fireplace false
Appliance Dishwasher, Disposal, Dryer, Microwave, Range, Refrigerator, Tankless Water Heater, Washer
Laundry Inside
Exterior
Exterior Feature Irrigation System, Sidewalk, Sliding Doors
Garage Garage Door Opener, Garage Faces Side
Garage Spaces 2.0
Community Features Clubhouse, Deed Restrictions, Fitness Center, Gated Community - Guard, Golf Carts OK, Golf, Park, Pool, Sidewalks
Utilities Available Cable Connected, Electricity Connected, Natural Gas Connected, Sewer Connected, Street Lights
Amenities Available Clubhouse, Fitness Center, Gated, Park, Recreation Facilities, Security
Waterfront false
View Y/N Yes
View Trees/Woods, Water
Roof Type Tile
Parking Type Garage Door Opener, Garage Faces Side
Attached Garage true
Garage true
Private Pool No
Building
Story 1
Entry Level One
Foundation Slab
Lot Size Range Non-Applicable
Builder Name WCI
Sewer Public Sewer
Water Public
Structure Type Block,Stucco
New Construction false
Schools
Elementary Schools Robert E Willis Elementary
Middle Schools Nolan Middle
High Schools Lakewood Ranch High
Others
Pets Allowed Cats OK, Dogs OK
HOA Fee Include Pool,Maintenance Structure,Maintenance Grounds,Private Road,Sewer,Trash,Water
Senior Community No
Pet Size Medium (36-60 Lbs.)
Ownership Condominium
Monthly Total Fees $686
Acceptable Financing Cash, Conventional
Membership Fee Required Required
Listing Terms Cash, Conventional
Num of Pet 2
Special Listing Condition None


"Molly's job is to find and attract mastery-based agents to the office, protect the culture, and make sure everyone is happy! "







