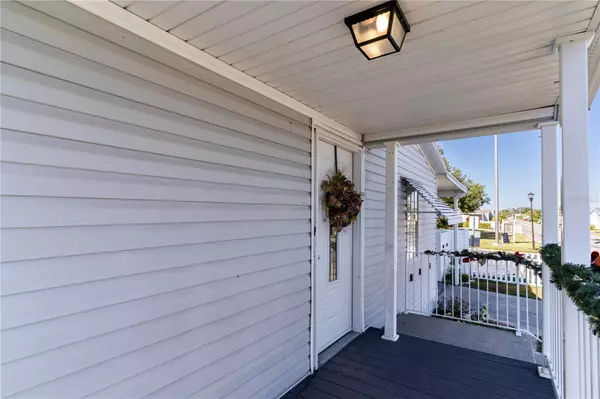3 Beds
2 Baths
1,512 SqFt
3 Beds
2 Baths
1,512 SqFt
Key Details
Property Type Manufactured Home
Sub Type Manufactured Home - Post 1977
Listing Status Active
Purchase Type For Sale
Square Footage 1,512 sqft
Price per Sqft $175
Subdivision Lake Fantasia Platted Sub
MLS Listing ID TB8325894
Bedrooms 3
Full Baths 2
HOA Fees $149/mo
HOA Y/N Yes
Originating Board Stellar MLS
Year Built 2007
Annual Tax Amount $1,055
Lot Size 3,920 Sqft
Acres 0.09
Lot Dimensions 50.02x81
Property Description
Inside, the home is bathed in natural light, thanks to an abundance of windows that create a bright and airy atmosphere. The open floor plan provides plenty of space for entertaining or comfortable everyday living.
Don’t miss your chance to own this ideally located home in a vibrant Riverview, FL community. Schedule your showing today!
Additional photos to come.
Location
State FL
County Hillsborough
Community Lake Fantasia Platted Sub
Zoning PD
Rooms
Other Rooms Formal Dining Room Separate, Formal Living Room Separate, Inside Utility
Interior
Interior Features Ceiling Fans(s), Eat-in Kitchen, Open Floorplan, Split Bedroom, Walk-In Closet(s)
Heating Central, Electric
Cooling Central Air
Flooring Carpet, Ceramic Tile
Furnishings Unfurnished
Fireplace false
Appliance Dishwasher, Dryer, Microwave, Range, Refrigerator, Washer
Laundry Laundry Room
Exterior
Exterior Feature Sidewalk, Storage
Parking Features Driveway, Ground Level
Pool Gunite, Heated, In Ground
Community Features Clubhouse, Deed Restrictions, Fitness Center, Gated Community - No Guard, Pool, Sidewalks
Utilities Available BB/HS Internet Available, Cable Available, Electricity Connected, Sewer Connected, Street Lights
Amenities Available Basketball Court, Clubhouse, Fitness Center, Gated, Pool
Roof Type Shingle
Porch Covered, Front Porch, Porch
Garage false
Private Pool No
Building
Lot Description Cleared, In County, Landscaped, Paved
Story 1
Entry Level One
Foundation Pillar/Post/Pier
Lot Size Range 0 to less than 1/4
Sewer Public Sewer
Water Public
Architectural Style Ranch
Structure Type Metal Frame,Vinyl Siding
New Construction false
Schools
Elementary Schools Ippolito-Hb
Middle Schools Giunta Middle-Hb
High Schools Spoto High-Hb
Others
Pets Allowed Yes
HOA Fee Include Pool
Senior Community No
Ownership Fee Simple
Monthly Total Fees $149
Acceptable Financing Cash, Conventional, FHA, VA Loan
Membership Fee Required Required
Listing Terms Cash, Conventional, FHA, VA Loan
Special Listing Condition None

"Molly's job is to find and attract mastery-based agents to the office, protect the culture, and make sure everyone is happy! "







