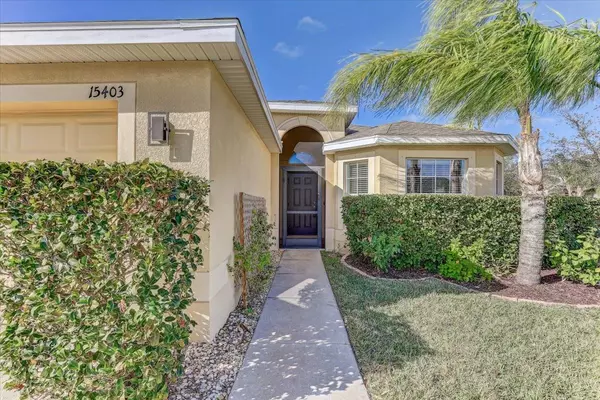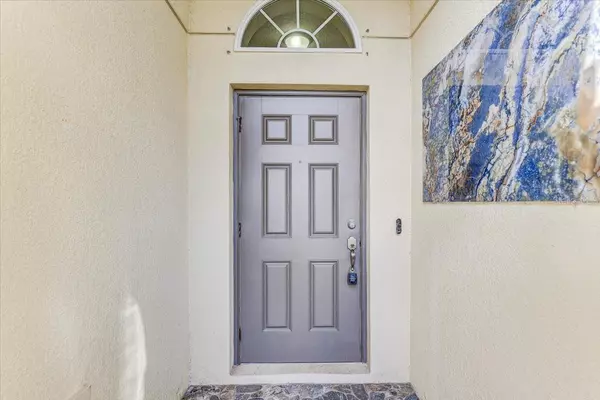3 Beds
2 Baths
1,744 SqFt
3 Beds
2 Baths
1,744 SqFt
Key Details
Property Type Single Family Home
Sub Type Single Family Residence
Listing Status Active
Purchase Type For Sale
Square Footage 1,744 sqft
Price per Sqft $219
Subdivision Cypress Creek Ph 2
MLS Listing ID TB8327163
Bedrooms 3
Full Baths 2
HOA Fees $229/qua
HOA Y/N Yes
Originating Board Stellar MLS
Year Built 2016
Annual Tax Amount $7,738
Lot Size 6,969 Sqft
Acres 0.16
Lot Dimensions 64.88x106
Property Description
The gourmet kitchen boasts stainless steel appliances, granite countertops, a pantry, making it a chef's dream. The living and dining areas flow seamlessly, leading to a covered patio overlooking a Gorgeous Pool with Decking all around and a fully fenced backyard—ideal for outdoor gatherings or quiet evenings.
The primary suite features a generous walk-in closet and an en-suite bathroom with dual sinks and a spacious walk-in shower. The additional bedrooms are equally inviting, providing ample space for family or guests.
Located in a serene neighborhood, this home is conveniently close to schools, shopping, dining, and easy access to major highways. Community amenities include a pool, playground, and walking trails, enhancing your lifestyle.
Don't miss the opportunity to make this stunning property your new home. Schedule your private showing today!
Home includes a 2022 Hot Tub, Solar Heated Pool and Updated water filtration system.
Location
State FL
County Hillsborough
Community Cypress Creek Ph 2
Zoning PD
Interior
Interior Features Ceiling Fans(s)
Heating Central
Cooling Central Air
Flooring Ceramic Tile, Laminate
Fireplace false
Appliance Dishwasher, Disposal, Microwave, Refrigerator
Laundry Laundry Room
Exterior
Exterior Feature Irrigation System, Lighting
Garage Spaces 2.0
Fence Fenced, Vinyl
Pool In Ground, Screen Enclosure
Community Features Clubhouse, Deed Restrictions, Dog Park, Fitness Center, Park, Playground, Pool, Sidewalks, Tennis Courts
Utilities Available BB/HS Internet Available, Cable Available, Electricity Available, Electricity Connected
Roof Type Shingle
Attached Garage true
Garage true
Private Pool Yes
Building
Story 1
Entry Level One
Foundation Slab
Lot Size Range 0 to less than 1/4
Sewer Public Sewer
Water Public
Structure Type Block,Stucco
New Construction false
Others
Pets Allowed Yes
Senior Community No
Ownership Fee Simple
Monthly Total Fees $76
Acceptable Financing Cash, Conventional, FHA, VA Loan
Membership Fee Required Required
Listing Terms Cash, Conventional, FHA, VA Loan
Special Listing Condition None

"Molly's job is to find and attract mastery-based agents to the office, protect the culture, and make sure everyone is happy! "







