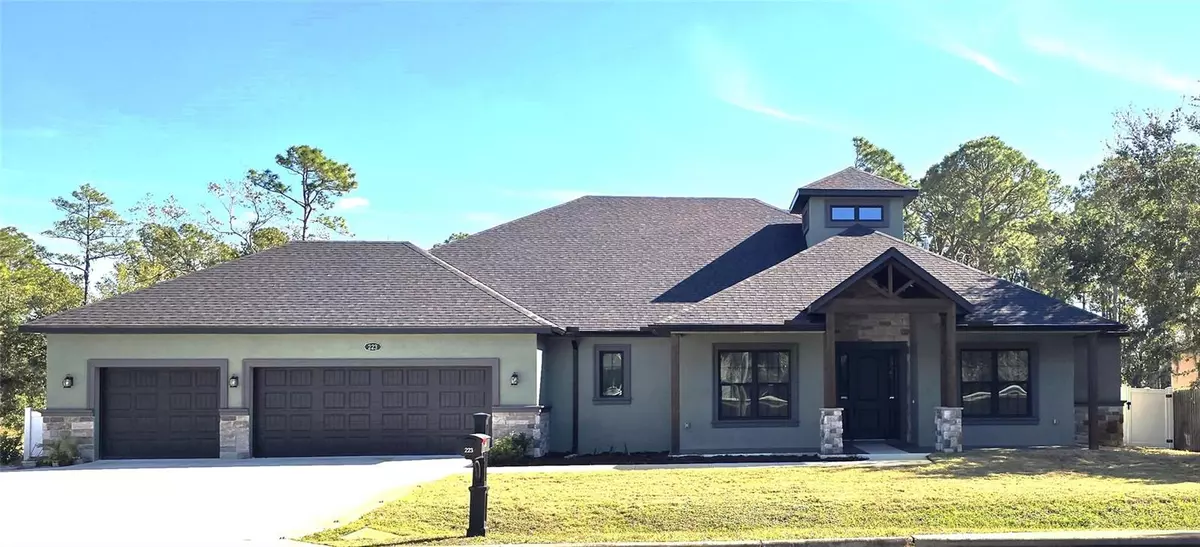4 Beds
3 Baths
3,034 SqFt
4 Beds
3 Baths
3,034 SqFt
Key Details
Property Type Single Family Home
Sub Type Single Family Residence
Listing Status Active
Purchase Type For Sale
Square Footage 3,034 sqft
Price per Sqft $326
Subdivision St Johns River Estates Unit 02
MLS Listing ID V4939701
Bedrooms 4
Full Baths 3
HOA Y/N No
Originating Board Stellar MLS
Year Built 2023
Annual Tax Amount $1,207
Lot Size 0.940 Acres
Acres 0.94
Property Description
It has a huge master bedroom with the biggest walk-in closet you've ever seen. Giant walk-in shower in the master bathroom with a separate soaking tub, tons of storage, beautiful granite countertops, and lighted mirrors with defrost feature. There are 3 additional large bedrooms, with walk closets in each. Each room has custom blinds, many are motorized! A Jack-n-Jill bathroom connecting 2 bedrooms with a large granite countertop, private toilet and tub. One of those bedrooms is oversized. The 3rd bathroom could be used as a pool bath. The large laundry room has tons of storage, a fold down laundry folding table, granite countertops and a large built in dog bath for the furry family members. The beautiful luxury vinyl floors throughout the entire home with the highest rating for scratch resistance and will withstand multiple pets. The rooms have 10' ceilings and 8' doors throughout the house and upgraded lighting.
Two tankless natural gas water heaters for almost instant heat. Wired for fiber optic internet. This home comes with a large and serene pool with spa, both natural gas heated, surrounded by vinyl fencing for lots of privacy and an incredible view. You'll never have rear neighbors. Huge deck around the pool. Extra-large screened lanai with full summer kitchen. It also has a 2nd private porch on the side that can be used as a dog run with a dog door for easy access. It is wired for a whole house generator and quotes can be given. The roof has extra insulation as well as the interior walls for sound dampening. Pass thru the mudroom with even more storage and walk into the oversized and extended 3 car garage with super quiet garage door openers to store all the toys. Large 10x20 shed included for even more storage.
Located close to the St John's River with boat ramp and waterside restaurant. Easy commute to I-4 and only 35 mins to Daytona and 45 mins to Orlando. Close to a few state parks, a bike path leading to different parks, golf courses, shopping and much more. This property is in perfect condition! Do not let this one go, come see it and make this property your next dream home. Selling with Parcel IDs 8031-02-30-0050 and 8031-02-30-0060 for almost 2 acres of land total. Close to the upcoming Debary Main Street downtown project and Alexander Island Park that will increase the property value once completed. Get a million dollar home without the million dollar price tag. Come see it today!
Location
State FL
County Volusia
Community St Johns River Estates Unit 02
Zoning RESI
Rooms
Other Rooms Den/Library/Office, Family Room, Storage Rooms
Interior
Interior Features Ceiling Fans(s), High Ceilings, Kitchen/Family Room Combo, Open Floorplan, Solid Wood Cabinets, Stone Counters, Thermostat, Vaulted Ceiling(s), Walk-In Closet(s)
Heating Electric, Natural Gas
Cooling Central Air
Flooring Luxury Vinyl
Fireplaces Type Gas, Living Room
Furnishings Unfurnished
Fireplace true
Appliance Built-In Oven, Dishwasher, Disposal, Dryer, Microwave, Range, Range Hood, Tankless Water Heater, Washer
Laundry Gas Dryer Hookup, Inside, Laundry Room, Washer Hookup
Exterior
Exterior Feature Awning(s), Dog Run, Irrigation System, Outdoor Grill, Outdoor Kitchen, Private Mailbox, Rain Gutters
Parking Features Driveway, Garage Door Opener
Garage Spaces 3.0
Fence Vinyl
Pool Auto Cleaner, Deck, Gunite, Heated, In Ground, Salt Water
Utilities Available BB/HS Internet Available, Fiber Optics, Natural Gas Connected, Public, Sprinkler Well, Water Connected
Roof Type Shingle
Porch Covered, Deck, Enclosed, Front Porch, Rear Porch, Screened, Side Porch
Attached Garage true
Garage true
Private Pool Yes
Building
Lot Description Irregular Lot, Level, Oversized Lot, Paved
Entry Level One
Foundation Slab
Lot Size Range 1 to less than 2
Sewer Septic Tank
Water Well
Architectural Style Craftsman
Structure Type Block,Stucco
New Construction false
Schools
Elementary Schools Debary Elem
Middle Schools River Springs Middle School
High Schools University High School-Vol
Others
Pets Allowed Yes
Senior Community No
Ownership Fee Simple
Acceptable Financing Cash, Conventional, FHA, VA Loan
Listing Terms Cash, Conventional, FHA, VA Loan
Special Listing Condition None

"Molly's job is to find and attract mastery-based agents to the office, protect the culture, and make sure everyone is happy! "







