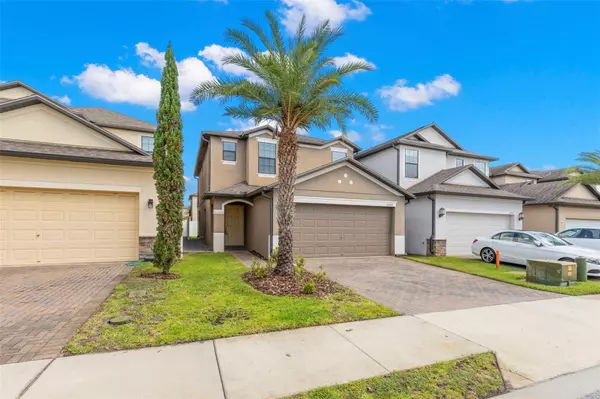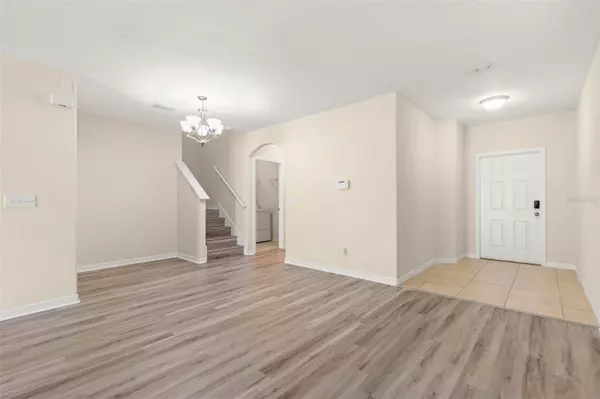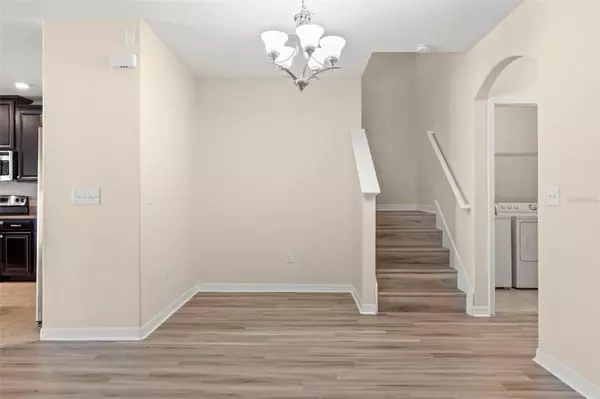4 Beds
3 Baths
2,146 SqFt
4 Beds
3 Baths
2,146 SqFt
Key Details
Property Type Single Family Home
Sub Type Single Family Residence
Listing Status Active
Purchase Type For Sale
Square Footage 2,146 sqft
Price per Sqft $193
Subdivision Brandon Pointe
MLS Listing ID TB8332657
Bedrooms 4
Full Baths 2
Half Baths 1
HOA Fees $185/mo
HOA Y/N Yes
Originating Board Stellar MLS
Year Built 2015
Annual Tax Amount $6,362
Lot Size 3,484 Sqft
Acres 0.08
Property Description
Key Features:
Spacious Interiors: This home spans over 2,000 square feet, featuring a large living room, a formal dining area, and a cozy den, perfect for family gatherings and relaxation.
Modern Kitchen: A culinary delight, the kitchen boasts granite countertops, stainless steel appliances, a functional center island, and extensive cabinet storage.
Luxurious Master Suite: The master bedroom is a private retreat with a walk-in closet and an en-suite bathroom equipped with dual vanities and a soaking tub.
Comfortable Bedrooms: Three additional bedrooms provide ample space for family, guests, or home office setups, all serviced by 1.5 additional bathrooms.
Outdoor Living: Enjoy the beautifully landscaped backyard with a covered patio area, ideal for outdoor dining and leisure under the sunny Florida sky.
Prime Location: Nestled in a sought-after neighborhood, the home is conveniently close to top-rated schools, shopping, dining, and has easy access to major highways for quick commutes.
Schedule your viewing today and take the first step towards making this beautiful house your new home!
Location
State FL
County Hillsborough
Community Brandon Pointe
Zoning MPUD
Rooms
Other Rooms Loft
Interior
Interior Features Ceiling Fans(s), Eat-in Kitchen, Kitchen/Family Room Combo, Open Floorplan, PrimaryBedroom Upstairs, Stone Counters, Thermostat, Walk-In Closet(s), Window Treatments
Heating Central
Cooling Central Air
Flooring Carpet, Ceramic Tile, Luxury Vinyl
Furnishings Unfurnished
Fireplace false
Appliance Dishwasher, Disposal, Dryer, Electric Water Heater, Exhaust Fan, Microwave, Range, Refrigerator, Washer
Laundry Inside, Laundry Room
Exterior
Exterior Feature Irrigation System, Rain Gutters, Sidewalk, Sliding Doors
Parking Features Driveway, Garage Door Opener
Garage Spaces 2.0
Fence Fenced, Vinyl
Community Features Clubhouse, Community Mailbox, Gated Community - No Guard, Pool, Sidewalks
Utilities Available Public
Amenities Available Clubhouse, Gated, Pool
Roof Type Shingle
Porch Front Porch, Patio
Attached Garage true
Garage true
Private Pool No
Building
Lot Description Landscaped, Sidewalk
Entry Level Two
Foundation Slab
Lot Size Range 0 to less than 1/4
Sewer Public Sewer
Water Public
Structure Type Block,Stucco
New Construction false
Schools
Elementary Schools Lamb Elementary
Middle Schools Mclane-Hb
High Schools Spoto High-Hb
Others
Pets Allowed Yes
HOA Fee Include Maintenance Grounds
Senior Community No
Ownership Fee Simple
Monthly Total Fees $185
Acceptable Financing Cash, Conventional, FHA, VA Loan
Membership Fee Required Required
Listing Terms Cash, Conventional, FHA, VA Loan
Special Listing Condition None

"Molly's job is to find and attract mastery-based agents to the office, protect the culture, and make sure everyone is happy! "







