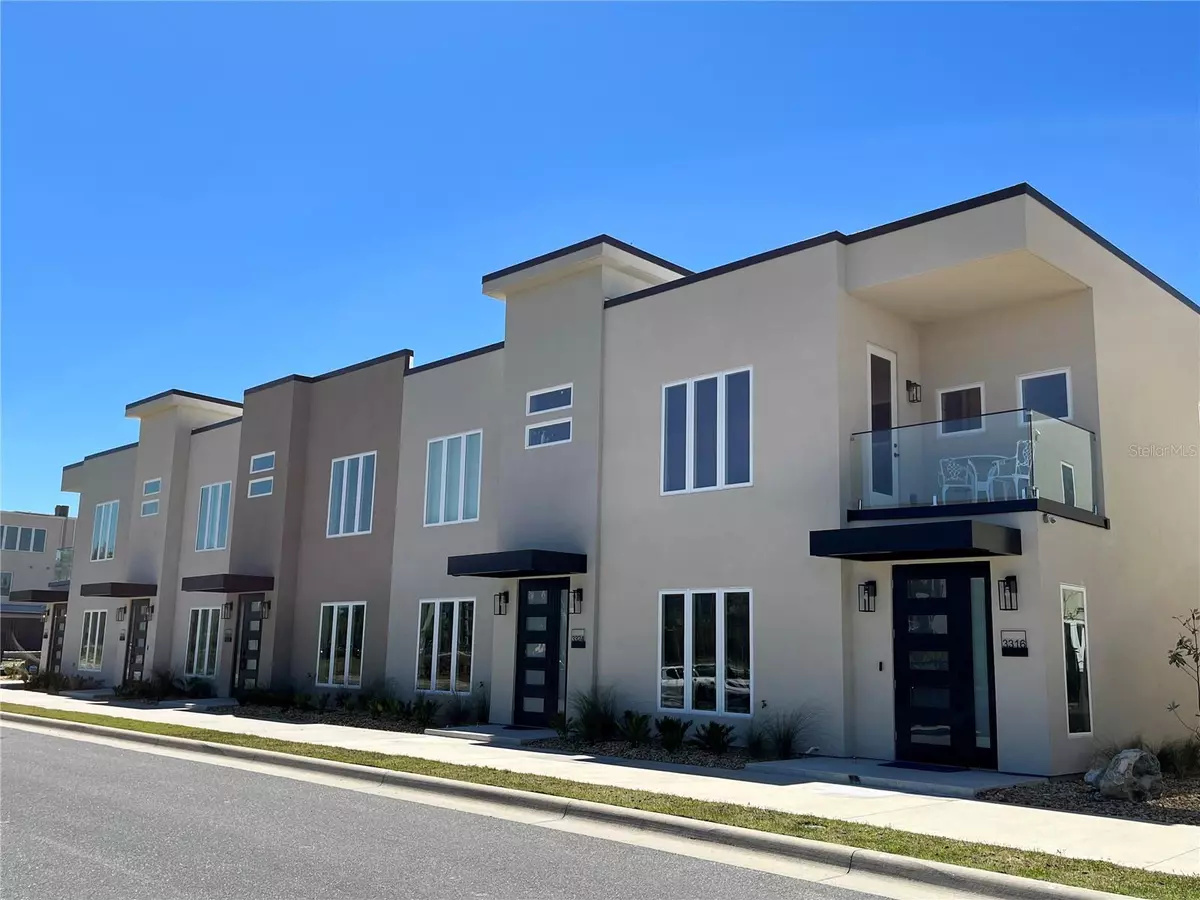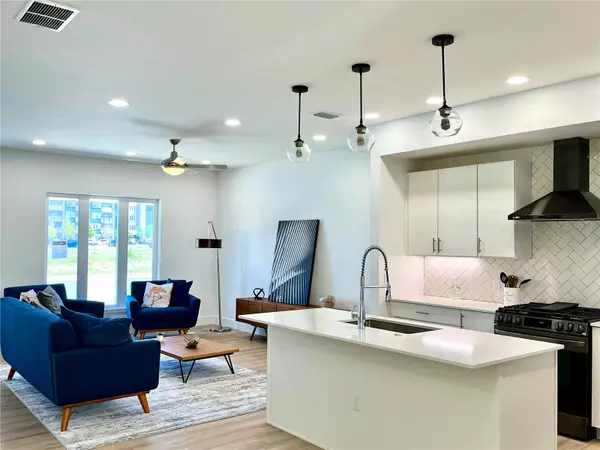3 Beds
3 Baths
1,684 SqFt
3 Beds
3 Baths
1,684 SqFt
Key Details
Property Type Townhouse
Sub Type Townhouse
Listing Status Active
Purchase Type For Sale
Square Footage 1,684 sqft
Price per Sqft $279
Subdivision The Vue At Celebration Pointe
MLS Listing ID GC527243
Bedrooms 3
Full Baths 2
Half Baths 1
HOA Fees $148/mo
HOA Y/N Yes
Originating Board Stellar MLS
Year Built 2023
Annual Tax Amount $7,640
Lot Size 1,306 Sqft
Acres 0.03
Property Description
Location
State FL
County Alachua
Community The Vue At Celebration Pointe
Zoning R-1AA
Rooms
Other Rooms Great Room
Interior
Interior Features Ceiling Fans(s), Open Floorplan, PrimaryBedroom Upstairs, Thermostat
Heating Central
Cooling Central Air
Flooring Ceramic Tile, Tile, Vinyl, Wood
Fireplace false
Appliance Dishwasher, Disposal, Gas Water Heater, Microwave, Range, Range Hood, Refrigerator, Tankless Water Heater
Laundry Laundry Closet, Upper Level
Exterior
Exterior Feature Awning(s), Courtyard, Irrigation System, Lighting, Rain Gutters, Sidewalk, Sliding Doors, Sprinkler Metered
Parking Features Alley Access, Garage Door Opener, Garage Faces Rear, On Street
Garage Spaces 1.0
Community Features Community Mailbox, Deed Restrictions, Gated Community - No Guard, Pool, Sidewalks
Utilities Available BB/HS Internet Available, Cable Available, Electricity Connected, Natural Gas Connected, Public, Sewer Connected, Sprinkler Meter, Street Lights, Underground Utilities, Water Connected
View City
Roof Type Membrane
Porch Enclosed, Patio, Rear Porch
Attached Garage true
Garage true
Private Pool No
Building
Entry Level Two
Foundation Slab
Lot Size Range 0 to less than 1/4
Builder Name Viking Construction Company of Florida
Sewer Public Sewer
Water None
Architectural Style Contemporary
Structure Type Other,Stucco
New Construction true
Schools
Elementary Schools Idylwild Elementary School-Al
Middle Schools Kanapaha Middle School-Al
High Schools Gainesville High School-Al
Others
Pets Allowed Cats OK, Dogs OK, Yes
HOA Fee Include Common Area Taxes,Pool,Maintenance Structure,Maintenance Grounds,Management,Pest Control,Private Road,Security,Trash
Senior Community No
Ownership Fee Simple
Monthly Total Fees $198
Acceptable Financing Cash, Conventional, FHA, VA Loan
Membership Fee Required Required
Listing Terms Cash, Conventional, FHA, VA Loan
Special Listing Condition None

"Molly's job is to find and attract mastery-based agents to the office, protect the culture, and make sure everyone is happy! "






