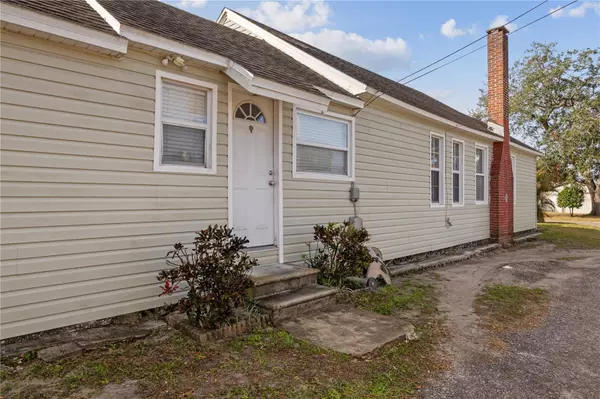3 Beds
1 Bath
1,325 SqFt
3 Beds
1 Bath
1,325 SqFt
Key Details
Property Type Single Family Home
Sub Type Single Family Residence
Listing Status Active
Purchase Type For Sale
Square Footage 1,325 sqft
Price per Sqft $271
Subdivision Thirtieth Ave Sub Extention
MLS Listing ID TB8336148
Bedrooms 3
Full Baths 1
HOA Y/N No
Originating Board Stellar MLS
Year Built 1925
Annual Tax Amount $647
Lot Size 4,791 Sqft
Acres 0.11
Lot Dimensions 35x132
Property Description
Step inside to discover a beautifully maintained interior featuring a stunning primary bedroom suite with an elegant nine-foot vaulted ceiling that mirrors the kitchen's architectural charm. The home's recent updates include fresh paint throughout - from walls to ceilings, trim, and baseboards. Original hardwood floors lie beneath new carpeting in the bedrooms, offering future restoration potential for those seeking to unveil this classic feature.
The home's practical amenities shine with a new LG Washtower offering generous capacity for family-sized loads, while the bathroom boasts updated fixtures for enhanced functionality. Energy-conscious features include comprehensive LED lighting throughout and additional attic insulation for improved efficiency. Water quality is a priority here, with both a water softener and reverse osmosis system ensuring superior water throughout the home.
Outside, a new wood perimeter fence provides privacy and security. Spacious backyard, with a large shed for additional storage. The location couldn't be better - you're just steps from Gladden Park Recreation Center for outdoor activities, and convenient shopping. Easy access to downtown and several different beaches. Home is zoned as NT-1 allowing for ADUs with City Approval (Verify with City)
This thoughtfully upgraded home in an established neighborhood provides the perfect blend of comfort, convenience, and modern amenities for your next chapter.
Location
State FL
County Pinellas
Community Thirtieth Ave Sub Extention
Zoning NT-1
Direction N
Interior
Interior Features Ceiling Fans(s), Eat-in Kitchen, High Ceilings, Open Floorplan, Solid Wood Cabinets, Split Bedroom, Thermostat, Window Treatments
Heating Electric, Heat Pump
Cooling Central Air
Flooring Wood
Fireplaces Type Wood Burning
Furnishings Unfurnished
Fireplace true
Appliance Dishwasher, Dryer, Electric Water Heater, Microwave, Range, Refrigerator, Washer
Laundry Electric Dryer Hookup, Inside, Washer Hookup
Exterior
Exterior Feature Sliding Doors, Storage
Parking Features Alley Access, Guest, Off Street, On Street, RV Parking
Utilities Available BB/HS Internet Available, Cable Connected, Electricity Connected, Natural Gas Available, Public, Sewer Connected
Roof Type Shingle
Porch Side Porch
Garage false
Private Pool No
Building
Lot Description City Limits, In County, Paved
Story 1
Entry Level One
Foundation Crawlspace
Lot Size Range 0 to less than 1/4
Sewer Public Sewer
Water Public
Architectural Style Bungalow, Cottage
Structure Type Wood Frame
New Construction false
Schools
Elementary Schools New Heights Elementary-Pn
Middle Schools Meadowlawn Middle-Pn
High Schools St. Petersburg High-Pn
Others
Pets Allowed Cats OK, Dogs OK, Yes
Senior Community No
Pet Size Extra Large (101+ Lbs.)
Ownership Fee Simple
Acceptable Financing Cash, Conventional, FHA
Listing Terms Cash, Conventional, FHA
Num of Pet 10+
Special Listing Condition None

"Molly's job is to find and attract mastery-based agents to the office, protect the culture, and make sure everyone is happy! "






