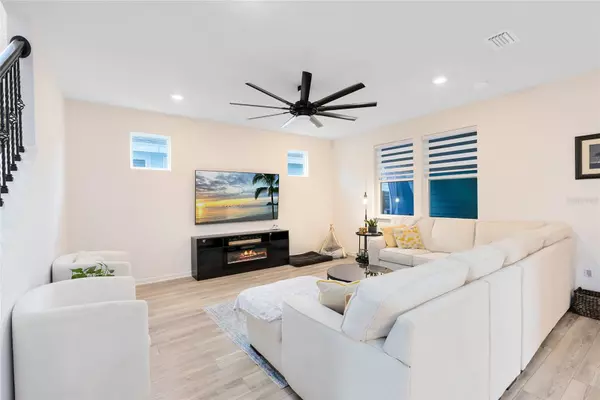5 Beds
3 Baths
2,881 SqFt
5 Beds
3 Baths
2,881 SqFt
Key Details
Property Type Single Family Home
Sub Type Single Family Residence
Listing Status Active
Purchase Type For Sale
Square Footage 2,881 sqft
Price per Sqft $248
Subdivision Weslyn Park
MLS Listing ID O6257584
Bedrooms 5
Full Baths 3
HOA Fees $416/qua
HOA Y/N Yes
Originating Board Stellar MLS
Year Built 2023
Annual Tax Amount $2,924
Lot Size 5,227 Sqft
Acres 0.12
Property Description
The second floor houses the primary suite, a true retreat with a spa-like en suite that includes dual quartz vanities, a large walk-in super shower, and a generous walk-in closet. Two additional bedrooms share a well-appointed full bathroom, while a spacious loft adds flexibility for work, play, or relaxation. The backyard, fully fenced and featuring low-maintenance artificial turf, is perfect for outdoor activities or unwinding after a long day.
Recent home updates include a built-out laundry room with a sink and ample cabinetry, luxury vinyl plank flooring, new porcelain tile in the bathrooms, and energy-efficient installations such as hurricane-rated windows, a drip irrigation system, and an owned solar system. The property also boasts recent A/C maintenance, smartphone connectivity for the A/C system, and included internet service through the HOA.
Weslyn Park provides resort-style amenities and is located minutes from Medical City, Lake Nona Town Center, and Orlando International Airport. This home blends style, comfort, and functionality perfectly. Contact us today to schedule your private tour of this exquisite property!
Location
State FL
County Osceola
Community Weslyn Park
Zoning RESI
Interior
Interior Features Ceiling Fans(s), Eat-in Kitchen, Kitchen/Family Room Combo, Living Room/Dining Room Combo, Open Floorplan, PrimaryBedroom Upstairs, Solid Surface Counters, Solid Wood Cabinets, Split Bedroom, Stone Counters, Thermostat, Walk-In Closet(s), Window Treatments
Heating Central
Cooling Central Air
Flooring Carpet, Luxury Vinyl, Tile
Fireplace false
Appliance Built-In Oven, Cooktop, Dishwasher, Disposal, Exhaust Fan, Microwave, Refrigerator
Laundry Laundry Room
Exterior
Exterior Feature Irrigation System, Lighting, Rain Gutters, Sidewalk, Sliding Doors
Parking Features Alley Access, Driveway, Garage Door Opener, Garage Faces Rear
Garage Spaces 2.0
Fence Wood
Community Features Association Recreation - Owned, Community Mailbox, Deed Restrictions, Golf Carts OK, Irrigation-Reclaimed Water, Park, Playground, Pool, Sidewalks
Utilities Available Public
Roof Type Shingle
Porch Covered, Front Porch, Patio, Porch, Rear Porch, Screened
Attached Garage false
Garage true
Private Pool No
Building
Entry Level Two
Foundation Slab
Lot Size Range 0 to less than 1/4
Builder Name Pulte Homes
Sewer Public Sewer
Water Public
Structure Type Block,Concrete,Stucco,Wood Frame
New Construction false
Schools
Elementary Schools Voyager K-8
Middle Schools Voyager K-8
High Schools Tohopekaliga High School
Others
Pets Allowed Breed Restrictions, Yes
HOA Fee Include Pool
Senior Community No
Ownership Fee Simple
Monthly Total Fees $138
Acceptable Financing Cash, Conventional, VA Loan
Membership Fee Required Required
Listing Terms Cash, Conventional, VA Loan
Special Listing Condition None

"Molly's job is to find and attract mastery-based agents to the office, protect the culture, and make sure everyone is happy! "






