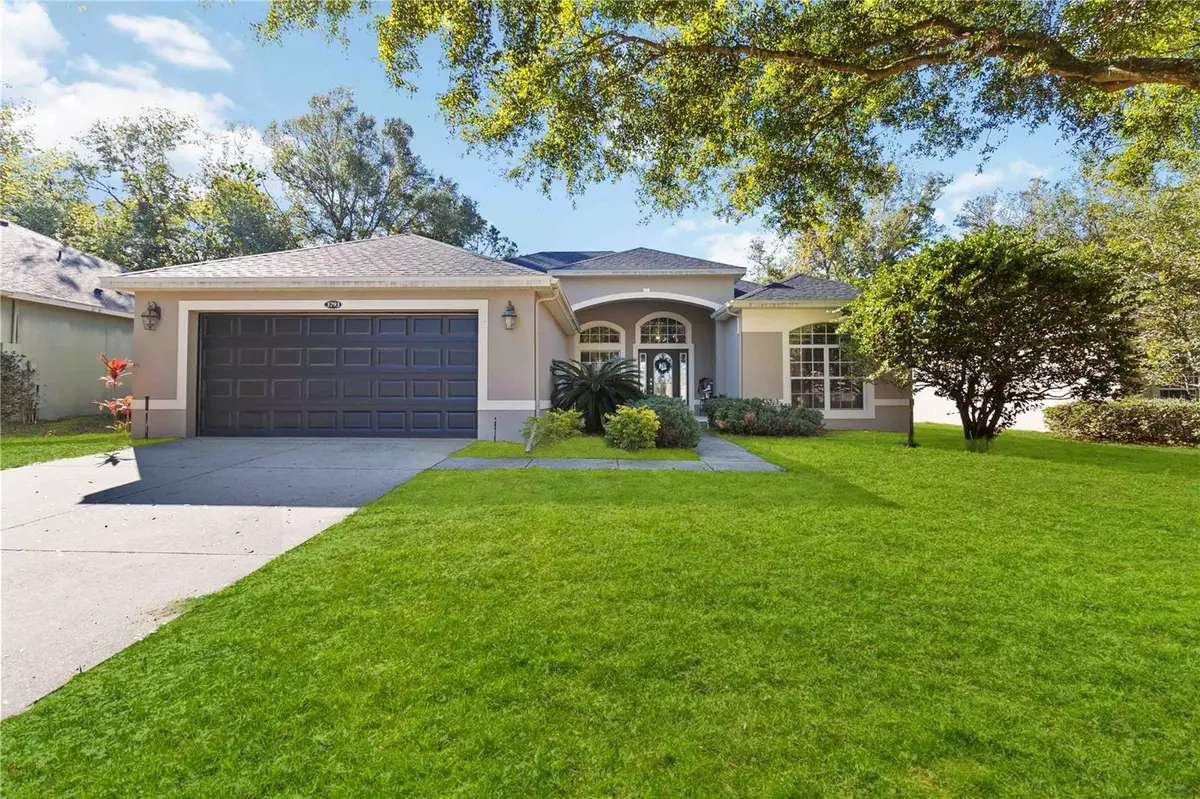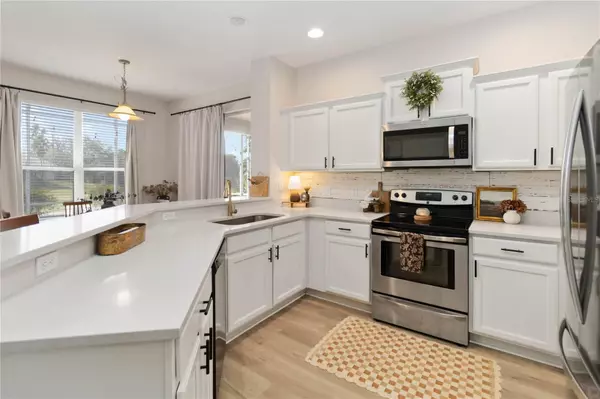4 Beds
3 Baths
2,274 SqFt
4 Beds
3 Baths
2,274 SqFt
Key Details
Property Type Single Family Home
Sub Type Single Family Residence
Listing Status Active
Purchase Type For Sale
Square Footage 2,274 sqft
Price per Sqft $202
Subdivision Clermont Beacon Ridge At Legends Ph 02 L
MLS Listing ID G5091172
Bedrooms 4
Full Baths 3
HOA Fees $250/mo
HOA Y/N Yes
Originating Board Stellar MLS
Year Built 2003
Annual Tax Amount $6,770
Lot Size 8,276 Sqft
Acres 0.19
Property Description
Step into the large eat-in kitchen featuring a double sink, smooth top range, closet pantry, and a cozy breakfast nook with sliding glass doors leading to a private screened lanai—perfect for enjoying the serene outdoors. The open formal dining room, oversized family room, and built-in desk/drop station provide an ideal setting for both relaxing and entertaining. The luxurious master suite includes large windows to capture the views, a spacious walk-in closet, and direct access to the screened lanai for ultimate privacy and relaxation.
This move-in-ready home has been meticulously upgraded, including a brand-new roof and A/C system in 2022, luxury vinyl flooring throughout, and stunning quartz countertops. The mature landscaping and irrigation system add to the home's curb appeal. The hoa includes high-speed internet, cable, and activities for everyone including, an 18-hole golf course, clubhouse with a restaurant, heated pool, fitness center, tennis and pickleball courts, 24-hour security, and more!
This is a true gem in Beacons Ridge—don't miss the opportunity to call this home!
Location
State FL
County Lake
Community Clermont Beacon Ridge At Legends Ph 02 L
Zoning PUD
Rooms
Other Rooms Family Room, Formal Dining Room Separate, Formal Living Room Separate
Interior
Interior Features Attic Ventilator, Ceiling Fans(s), High Ceilings, Kitchen/Family Room Combo, Split Bedroom, Walk-In Closet(s), Window Treatments
Heating Heat Pump
Cooling Central Air
Flooring Luxury Vinyl
Furnishings Unfurnished
Fireplace false
Appliance Cooktop, Dishwasher, Disposal, Dryer, Electric Water Heater, Microwave, Refrigerator, Washer
Laundry Electric Dryer Hookup, Laundry Room, Washer Hookup
Exterior
Exterior Feature Irrigation System, Private Mailbox, Rain Gutters, Sidewalk, Sliding Doors
Parking Features Driveway, Garage Door Opener
Garage Spaces 2.0
Community Features Association Recreation - Owned, Fitness Center, Golf Carts OK, Golf, Pool, Tennis Courts
Utilities Available BB/HS Internet Available, Cable Connected, Electricity Connected, Phone Available, Public, Sewer Connected, Sprinkler Recycled, Street Lights, Underground Utilities, Water Connected
Amenities Available Clubhouse, Fitness Center, Gated, Golf Course, Pool, Recreation Facilities, Security, Tennis Court(s)
View Golf Course
Roof Type Shingle
Porch Covered, Patio, Screened
Attached Garage true
Garage true
Private Pool No
Building
Lot Description Level, On Golf Course, Sidewalk, Private
Story 1
Entry Level One
Foundation Slab
Lot Size Range 0 to less than 1/4
Builder Name Lennar Homes
Sewer Public Sewer
Water None
Architectural Style Florida
Structure Type Block,Stucco
New Construction false
Schools
Elementary Schools Lost Lake Elem
Middle Schools Windy Hill Middle
High Schools East Ridge High
Others
Pets Allowed Breed Restrictions, Yes
HOA Fee Include Guard - 24 Hour,Cable TV,Pool,Internet
Senior Community No
Ownership Fee Simple
Monthly Total Fees $250
Acceptable Financing Cash, Conventional, FHA, VA Loan
Membership Fee Required Required
Listing Terms Cash, Conventional, FHA, VA Loan
Special Listing Condition None

"Molly's job is to find and attract mastery-based agents to the office, protect the culture, and make sure everyone is happy! "






