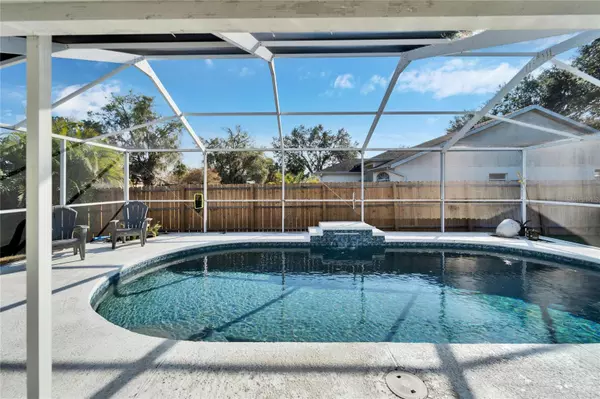3 Beds
2 Baths
1,700 SqFt
3 Beds
2 Baths
1,700 SqFt
OPEN HOUSE
Sat Jan 18, 11:00am - 1:00pm
Sat Jan 18, 2:00pm - 4:00pm
Key Details
Property Type Single Family Home
Sub Type Single Family Residence
Listing Status Active
Purchase Type For Sale
Square Footage 1,700 sqft
Price per Sqft $293
Subdivision Summerfield Village Ii Tr 3
MLS Listing ID TB8339512
Bedrooms 3
Full Baths 2
HOA Fees $129/qua
HOA Y/N Yes
Originating Board Stellar MLS
Year Built 1995
Annual Tax Amount $4,477
Lot Size 8,276 Sqft
Acres 0.19
Lot Dimensions 74x110
Property Description
Location
State FL
County Hillsborough
Community Summerfield Village Ii Tr 3
Zoning PD
Interior
Interior Features Ceiling Fans(s)
Heating Central
Cooling Central Air
Flooring Tile
Fireplace false
Appliance Cooktop, Dryer, Microwave, Refrigerator, Washer
Laundry Laundry Room
Exterior
Exterior Feature Hurricane Shutters, Storage
Garage Spaces 2.0
Fence Wood
Pool In Ground
Utilities Available Public
Roof Type Shingle
Attached Garage true
Garage true
Private Pool Yes
Building
Lot Description Corner Lot
Story 1
Entry Level One
Foundation Slab
Lot Size Range 0 to less than 1/4
Sewer Public Sewer
Water Public
Structure Type Stucco
New Construction false
Schools
Elementary Schools Summerfield Crossing Elementary
Middle Schools Eisenhower-Hb
High Schools East Bay-Hb
Others
Pets Allowed Yes
Senior Community No
Ownership Fee Simple
Monthly Total Fees $43
Acceptable Financing Cash, Conventional, FHA, VA Loan
Membership Fee Required Required
Listing Terms Cash, Conventional, FHA, VA Loan
Special Listing Condition None

"Molly's job is to find and attract mastery-based agents to the office, protect the culture, and make sure everyone is happy! "






