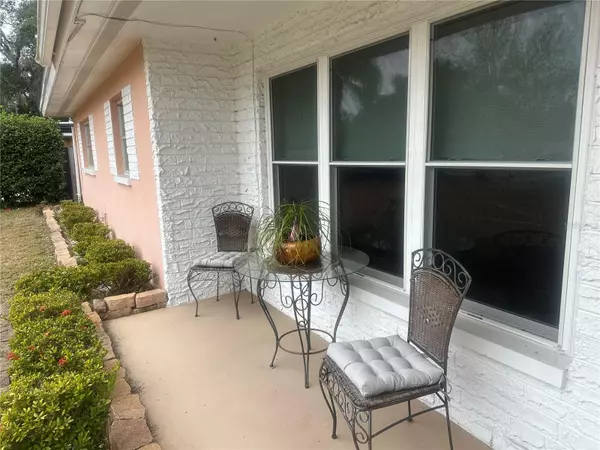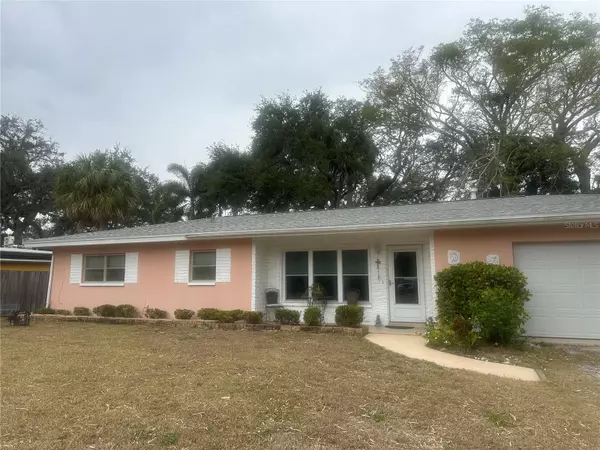2 Beds
2 Baths
1,210 SqFt
2 Beds
2 Baths
1,210 SqFt
Key Details
Property Type Single Family Home
Sub Type Single Family Residence
Listing Status Active
Purchase Type For Sale
Square Footage 1,210 sqft
Price per Sqft $516
Subdivision Del Oro Groves
MLS Listing ID TB8340257
Bedrooms 2
Full Baths 2
HOA Fees $25/ann
HOA Y/N Yes
Originating Board Stellar MLS
Year Built 1958
Annual Tax Amount $3,075
Lot Size 0.260 Acres
Acres 0.26
Property Description
If you absolutely LOVE Safety Harbor then you must see this home! Located on 3 lots so you have plenty of room to spread out.
******Professional Photos comimg next week**************
Check out Bayshore Dr. for views of Tampa Bay surrounded by mature greenery.for that tropical Florida feel! You can walk or ride your bike to Cooper's Bayou Park for fishing and kayaking then choose to shop or meet friends for lunch in downtown Safety Harbor! You're so close to Safety Harbor Spa when you wish to pamper yourself!
Rooms sizes are opulent and the kitchen is ready for all of your culinary creations! Tastefully decorated in neutral colors and new windows for plenty of natural light! Crown moulding and tile flooring complete the interior living space.
There is a 2 car oversized garage. You'll find yourself in the midst of a central location and easy access to airpots, beaches, Tampa and St Pete.
Location
State FL
County Pinellas
Community Del Oro Groves
Interior
Interior Features Ceiling Fans(s), Crown Molding, Eat-in Kitchen, High Ceilings, Living Room/Dining Room Combo, Open Floorplan, Primary Bedroom Main Floor
Heating Electric
Cooling Central Air
Flooring Tile
Fireplace false
Appliance Cooktop, Dishwasher, Disposal, Gas Water Heater
Laundry In Garage
Exterior
Exterior Feature Private Mailbox, Sliding Doors
Garage Spaces 2.0
Utilities Available Electricity Connected, Natural Gas Connected, Propane, Water Connected
Roof Type Shingle
Attached Garage true
Garage true
Private Pool No
Building
Entry Level One
Foundation Block
Lot Size Range 2 to less than 5
Sewer Public Sewer
Water None
Structure Type Block,Stucco
New Construction false
Others
Pets Allowed Yes
Senior Community No
Ownership Fee Simple
Monthly Total Fees $2
Acceptable Financing Cash, Conventional
Membership Fee Required Optional
Listing Terms Cash, Conventional
Special Listing Condition None

"Molly's job is to find and attract mastery-based agents to the office, protect the culture, and make sure everyone is happy! "






