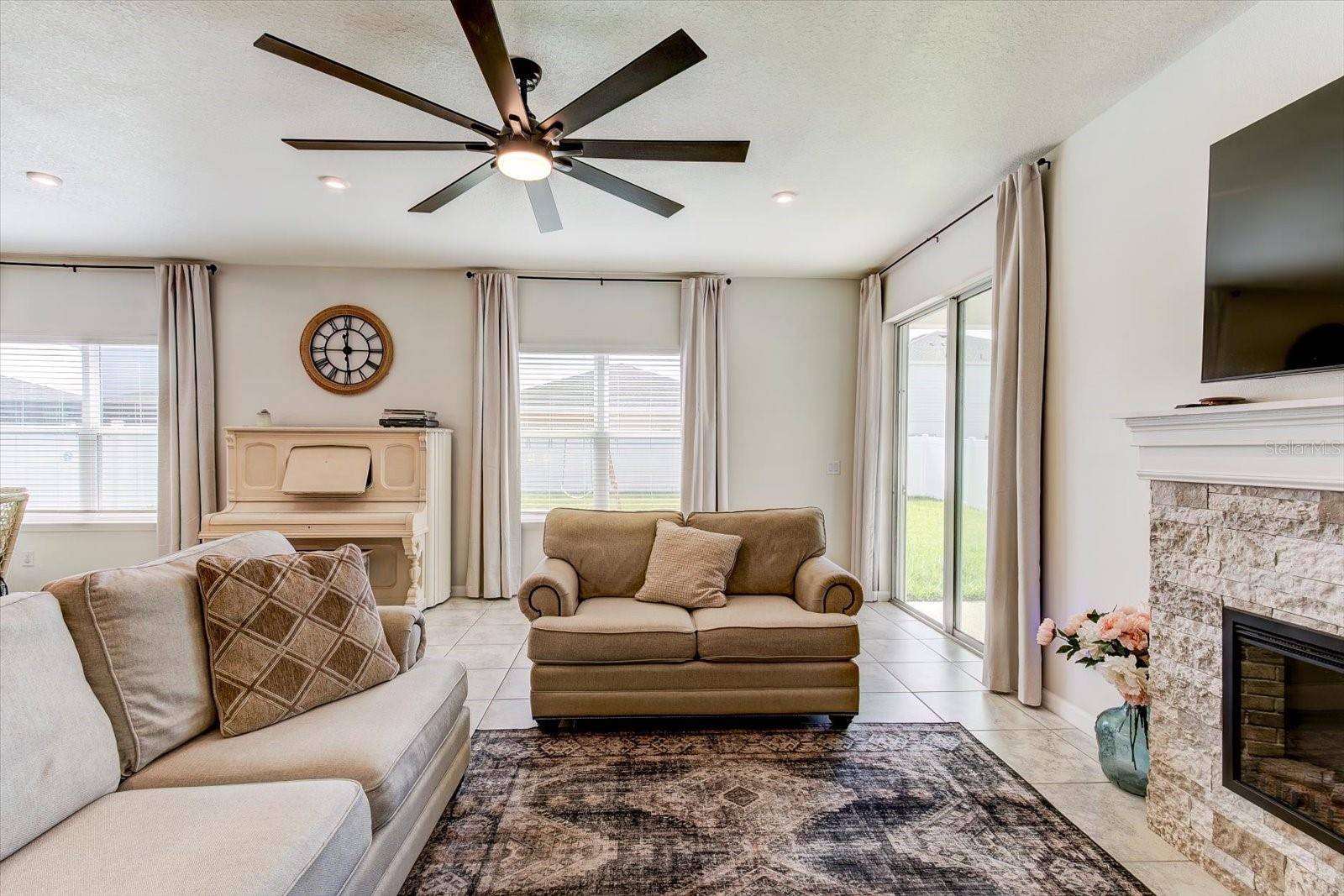5 Beds
3 Baths
3,010 SqFt
5 Beds
3 Baths
3,010 SqFt
OPEN HOUSE
Sat Jul 26, 11:00am - 2:30pm
Key Details
Property Type Single Family Home
Sub Type Single Family Residence
Listing Status Active
Purchase Type For Sale
Square Footage 3,010 sqft
Price per Sqft $199
Subdivision Kensington Reserve Ph Iii
MLS Listing ID O6318874
Bedrooms 5
Full Baths 3
HOA Fees $300/qua
HOA Y/N Yes
Annual Recurring Fee 1200.0
Year Built 2022
Annual Tax Amount $7,231
Lot Size 6,969 Sqft
Acres 0.16
Property Sub-Type Single Family Residence
Source Stellar MLS
Property Description
Built in 2022 with beautiful upgrades - Closing Costs are low with up to 2% Lender credit available with Preferred Lender!
Welcome to Kensington Reserve, where comfort, style, and security come together! This spacious 5-bedroom, 3-bathroom home is the perfect fit for growing families, multi-gen households, or anyone looking for modern Florida living—all in a gated community with resort-style amenities.
Key Features You'll Love:
Bright, open-concept layout ideal for entertaining and everyday living
Chef's kitchen with large island, Samsung Bespoke AI Smart Refrigerator, walk-in pantry
Flexible downstairs bedroom & full bath – great for guests, office, or home gym
Upstairs loft makes the perfect media room or playroom
Luxurious primary suite with walk-in closet, double vanities, and oversized shower
Convenient upstairs laundry with XL Samsung washer/dryer
Fully fenced backyard with patio and deluxe playset – ready for family fun!
Community Perks:
Gated entrance for peace of mind
Resort-style pool with beach entry, playground, and green space
Family-friendly sidewalks and easy access to nearby parks
Prime Location:
Minutes to Sanford Intl Airport, 417, 17-92, and top-rated schools
Close to shopping, dining, and vibrant downtown Sanford & Riverwalk
Under an hour to Orlando theme parks and beaches!
Motivated seller—now priced below market value for a quick sale!
Schedule your private showing today and discover the perfect blend of space, security, and style in your new home!
Location
State FL
County Seminole
Community Kensington Reserve Ph Iii
Area 32773 - Sanford
Zoning KWB
Interior
Interior Features Built-in Features, Cathedral Ceiling(s), Ceiling Fans(s), Crown Molding, Eat-in Kitchen, High Ceilings, Kitchen/Family Room Combo, Open Floorplan, PrimaryBedroom Upstairs, Solid Wood Cabinets, Split Bedroom, Stone Counters, Thermostat, Walk-In Closet(s)
Heating Central, Electric, Heat Pump
Cooling Central Air
Flooring Carpet, Tile
Fireplaces Type Decorative, Family Room
Fireplace true
Appliance Built-In Oven, Cooktop, Dishwasher, Disposal, Dryer, Electric Water Heater, Exhaust Fan, Microwave, Refrigerator, Washer, Wine Refrigerator
Laundry Inside, Laundry Room, Upper Level
Exterior
Exterior Feature Sidewalk, Sprinkler Metered
Garage Spaces 2.0
Community Features Deed Restrictions, Gated Community - No Guard, Playground, Pool, Sidewalks
Utilities Available BB/HS Internet Available, Cable Connected, Electricity Connected, Public, Sewer Connected, Sprinkler Meter, Water Connected
Amenities Available Gated, Playground, Pool
Roof Type Shingle
Attached Garage true
Garage true
Private Pool No
Building
Entry Level Two
Foundation Slab
Lot Size Range 0 to less than 1/4
Builder Name Ryan Homes
Sewer Public Sewer
Water Public
Structure Type HardiPlank Type
New Construction false
Schools
Elementary Schools Pine Crest Elementary
Middle Schools Sanford Middle
High Schools Seminole High
Others
Pets Allowed Yes
HOA Fee Include Pool,Trash
Senior Community No
Ownership Fee Simple
Monthly Total Fees $100
Acceptable Financing Cash, Conventional, FHA, VA Loan
Membership Fee Required Required
Listing Terms Cash, Conventional, FHA, VA Loan
Special Listing Condition None
Virtual Tour https://my.matterport.com/show/?m=MV1R3Uy1rYv&mls=1

"Molly's job is to find and attract mastery-based agents to the office, protect the culture, and make sure everyone is happy! "






