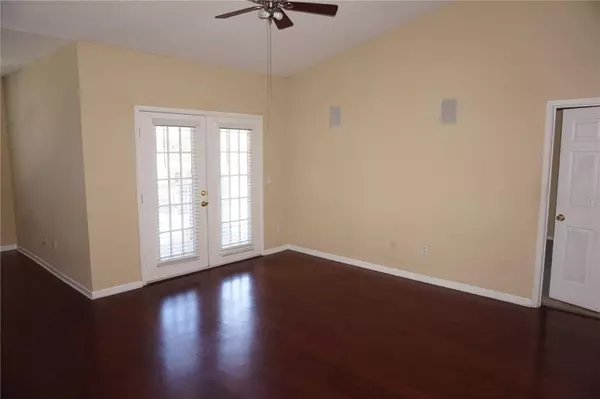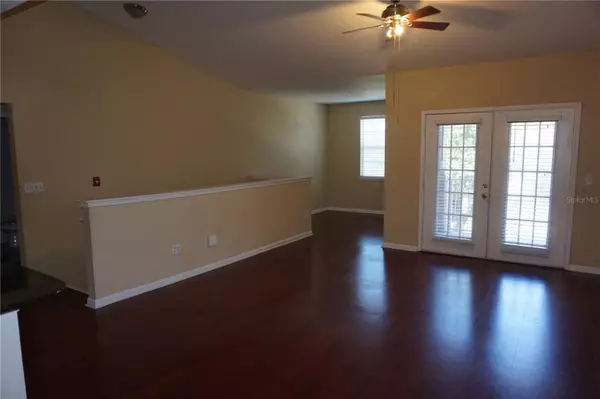3 Beds
3 Baths
1,554 SqFt
3 Beds
3 Baths
1,554 SqFt
Key Details
Property Type Condo
Sub Type Condominium
Listing Status Active
Purchase Type For Sale
Square Footage 1,554 sqft
Price per Sqft $189
Subdivision Capri/Hunters Crk Condo
MLS Listing ID R4909754
Bedrooms 3
Full Baths 3
HOA Fees $636/mo
HOA Y/N Yes
Annual Recurring Fee 8532.72
Year Built 1998
Annual Tax Amount $3,873
Lot Size 0.280 Acres
Acres 0.28
Property Sub-Type Condominium
Source Stellar MLS
Property Description
Location
State FL
County Orange
Community Capri/Hunters Crk Condo
Area 32837 - Orlando/Hunters Creek/Southchase
Zoning P-D
Interior
Interior Features Ceiling Fans(s), Split Bedroom, Tray Ceiling(s), Walk-In Closet(s)
Heating Central, Electric
Cooling Central Air
Flooring Carpet, Ceramic Tile, Wood
Fireplace false
Appliance Dishwasher, Disposal, Electric Water Heater, Microwave, Range, Refrigerator
Laundry In Kitchen
Exterior
Exterior Feature Balcony, French Doors
Garage Spaces 1.0
Community Features Clubhouse, Fitness Center, Gated Community - No Guard, Pool, Sidewalks
Utilities Available Cable Available, Electricity Connected, Water Connected
Roof Type Slate
Attached Garage true
Garage true
Private Pool No
Building
Story 2
Entry Level Two
Foundation Slab
Sewer Public Sewer
Water None
Structure Type Stucco,Frame
New Construction false
Schools
Elementary Schools Endeavor Elem
Middle Schools Hunter'S Creek Middle
High Schools Freedom High School
Others
Pets Allowed Cats OK, Dogs OK
HOA Fee Include Maintenance Structure,Maintenance Grounds
Senior Community No
Ownership Condominium
Monthly Total Fees $711
Acceptable Financing Cash, Conventional, FHA, VA Loan
Membership Fee Required Required
Listing Terms Cash, Conventional, FHA, VA Loan
Num of Pet 2
Special Listing Condition None
Virtual Tour https://www.propertypanorama.com/instaview/stellar/R4909754

"Molly's job is to find and attract mastery-based agents to the office, protect the culture, and make sure everyone is happy! "






