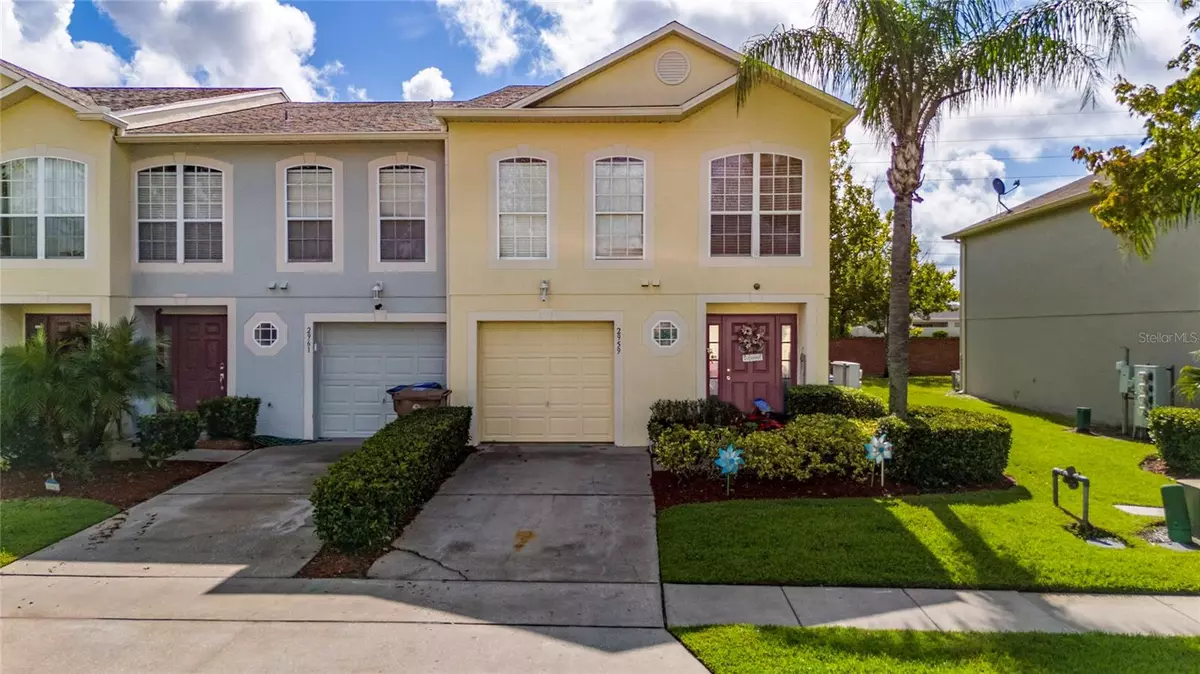3 Beds
3 Baths
1,703 SqFt
3 Beds
3 Baths
1,703 SqFt
Key Details
Property Type Townhouse
Sub Type Townhouse
Listing Status Active
Purchase Type For Sale
Square Footage 1,703 sqft
Price per Sqft $176
Subdivision Eagle Bay Ph 1
MLS Listing ID S5132578
Bedrooms 3
Full Baths 2
Half Baths 1
HOA Fees $325/mo
HOA Y/N Yes
Annual Recurring Fee 3900.0
Year Built 2006
Annual Tax Amount $1,253
Lot Size 3,484 Sqft
Acres 0.08
Property Sub-Type Townhouse
Source Stellar MLS
Property Description
Prime location just minutes from Orlando International Airport, The Loop shopping center, hospitals, grocery stores, and only a short drive to Lake Nona's Medical City.
The Homeowners Association covers all exterior maintenance, giving you more convenience and peace of mind. Community amenities include a pool, playground, half basketball court, and sand volleyball court.
Location
State FL
County Osceola
Community Eagle Bay Ph 1
Area 34743 - Kissimmee
Zoning PD
Interior
Interior Features Ceiling Fans(s)
Heating Central, Electric
Cooling Central Air
Flooring Carpet, Ceramic Tile
Fireplace false
Appliance Dishwasher, Dryer, Range, Refrigerator, Washer
Laundry Laundry Closet
Exterior
Exterior Feature Courtyard, Sliding Doors
Garage Spaces 1.0
Community Features Playground, Pool
Utilities Available Electricity Connected, Sewer Connected, Water Connected
Roof Type Shingle
Attached Garage false
Garage true
Private Pool No
Building
Entry Level Two
Foundation Slab
Lot Size Range 0 to less than 1/4
Sewer Public Sewer
Water Public
Structure Type Block,Concrete,Stucco,Frame
New Construction false
Schools
Elementary Schools Ventura Elem
Middle Schools Parkway Middle
High Schools Tohopekaliga High School
Others
Pets Allowed Cats OK, Dogs OK, Yes
HOA Fee Include Pool,Maintenance Structure,Recreational Facilities
Senior Community No
Ownership Fee Simple
Monthly Total Fees $325
Acceptable Financing Cash, Conventional, FHA, VA Loan
Membership Fee Required Required
Listing Terms Cash, Conventional, FHA, VA Loan
Special Listing Condition None
Virtual Tour https://www.propertypanorama.com/instaview/stellar/S5132578

"Molly's job is to find and attract mastery-based agents to the office, protect the culture, and make sure everyone is happy! "






