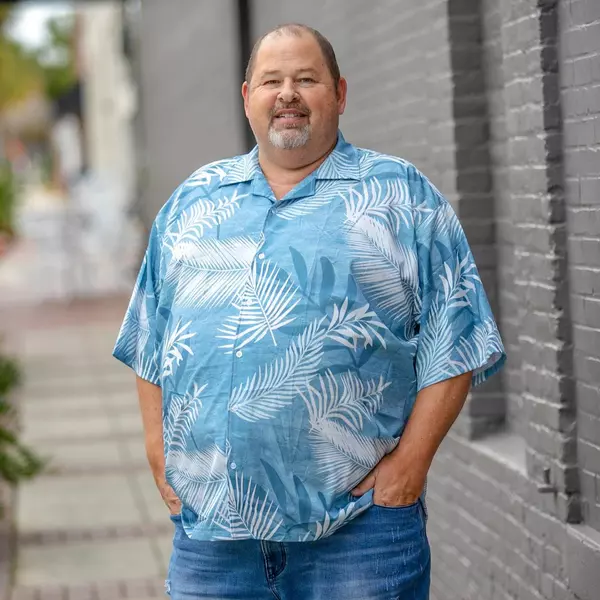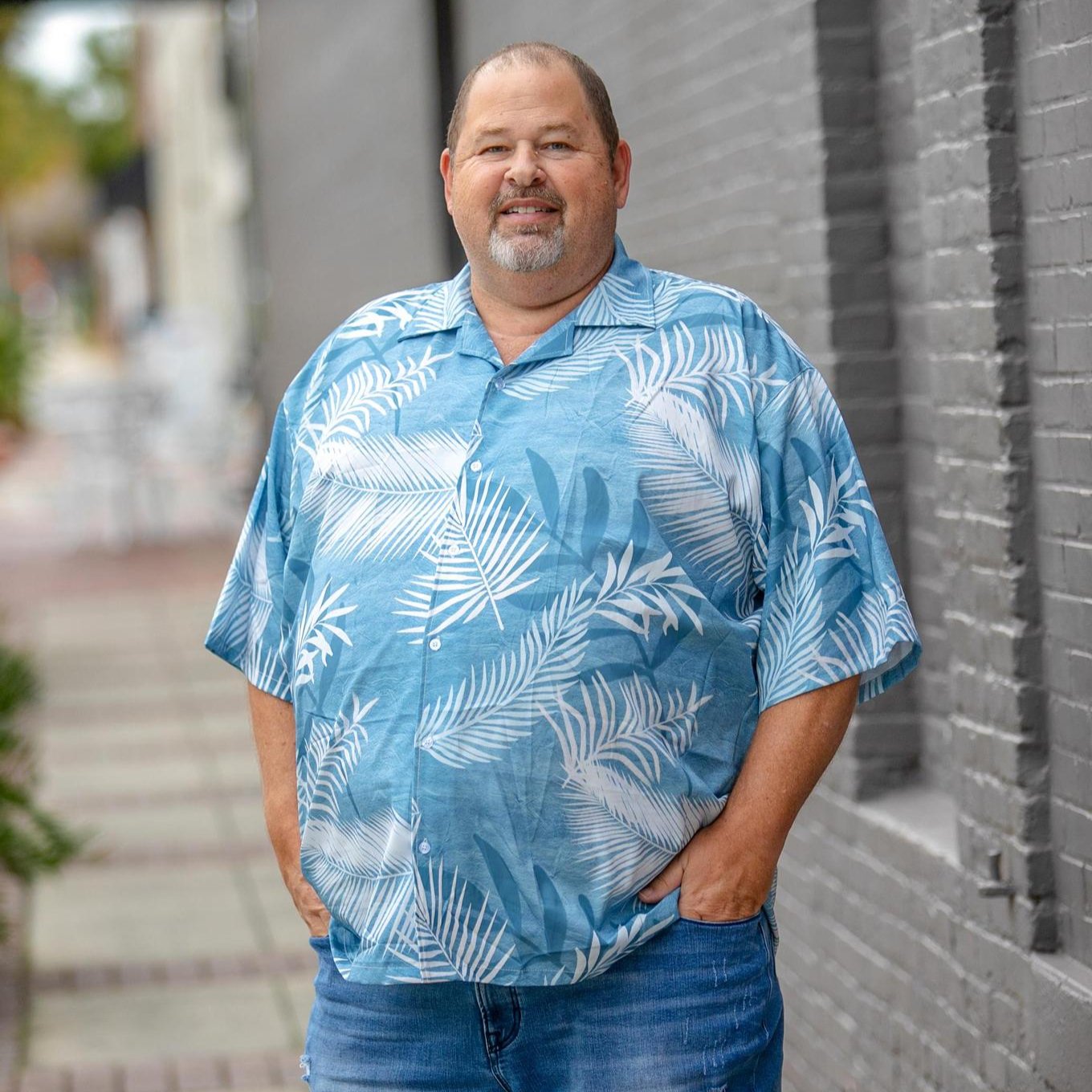
3 Beds
3 Baths
2,129 SqFt
3 Beds
3 Baths
2,129 SqFt
Key Details
Property Type Single Family Home
Sub Type Half Duplex
Listing Status Active
Purchase Type For Sale
Square Footage 2,129 sqft
Price per Sqft $206
Subdivision Retreat At Town Center
MLS Listing ID FC312593
Bedrooms 3
Full Baths 3
Construction Status Completed
HOA Fees $568/qua
HOA Y/N Yes
Annual Recurring Fee 2272.0
Year Built 2024
Annual Tax Amount $8,043
Lot Size 5,227 Sqft
Acres 0.12
Property Sub-Type Half Duplex
Source Stellar MLS
Property Description
Location
State FL
County Flagler
Community Retreat At Town Center
Area 32164 - Palm Coast
Zoning RESI
Interior
Interior Features High Ceilings, In Wall Pest System, Kitchen/Family Room Combo, Living Room/Dining Room Combo, Open Floorplan, Primary Bedroom Main Floor, Tray Ceiling(s)
Heating Natural Gas
Cooling Central Air
Flooring Luxury Vinyl
Fireplace false
Appliance Convection Oven, Cooktop, Dishwasher, Disposal, Microwave, Range, Range Hood, Tankless Water Heater
Laundry Laundry Room
Exterior
Exterior Feature Rain Gutters, Sidewalk, Sliding Doors
Garage Spaces 2.0
Utilities Available Cable Connected, Electricity Connected, Fiber Optics, Natural Gas Connected, Sewer Connected, Water Connected
Roof Type Shingle
Attached Garage true
Garage true
Private Pool No
Building
Entry Level Two
Foundation Slab
Lot Size Range 0 to less than 1/4
Sewer Public Sewer
Water Public
Structure Type Frame
New Construction true
Construction Status Completed
Others
Pets Allowed Yes
Senior Community No
Ownership Fee Simple
Monthly Total Fees $189
Acceptable Financing Cash, Conventional, FHA, VA Loan
Membership Fee Required Required
Listing Terms Cash, Conventional, FHA, VA Loan
Special Listing Condition None


"Molly's job is to find and attract mastery-based agents to the office, protect the culture, and make sure everyone is happy! "

