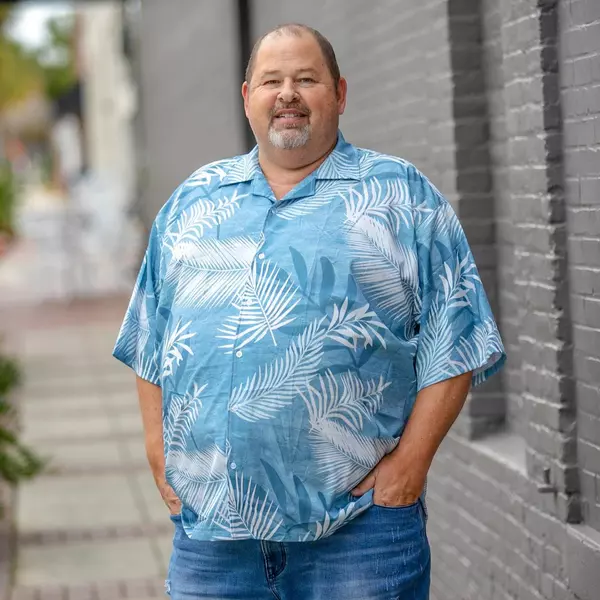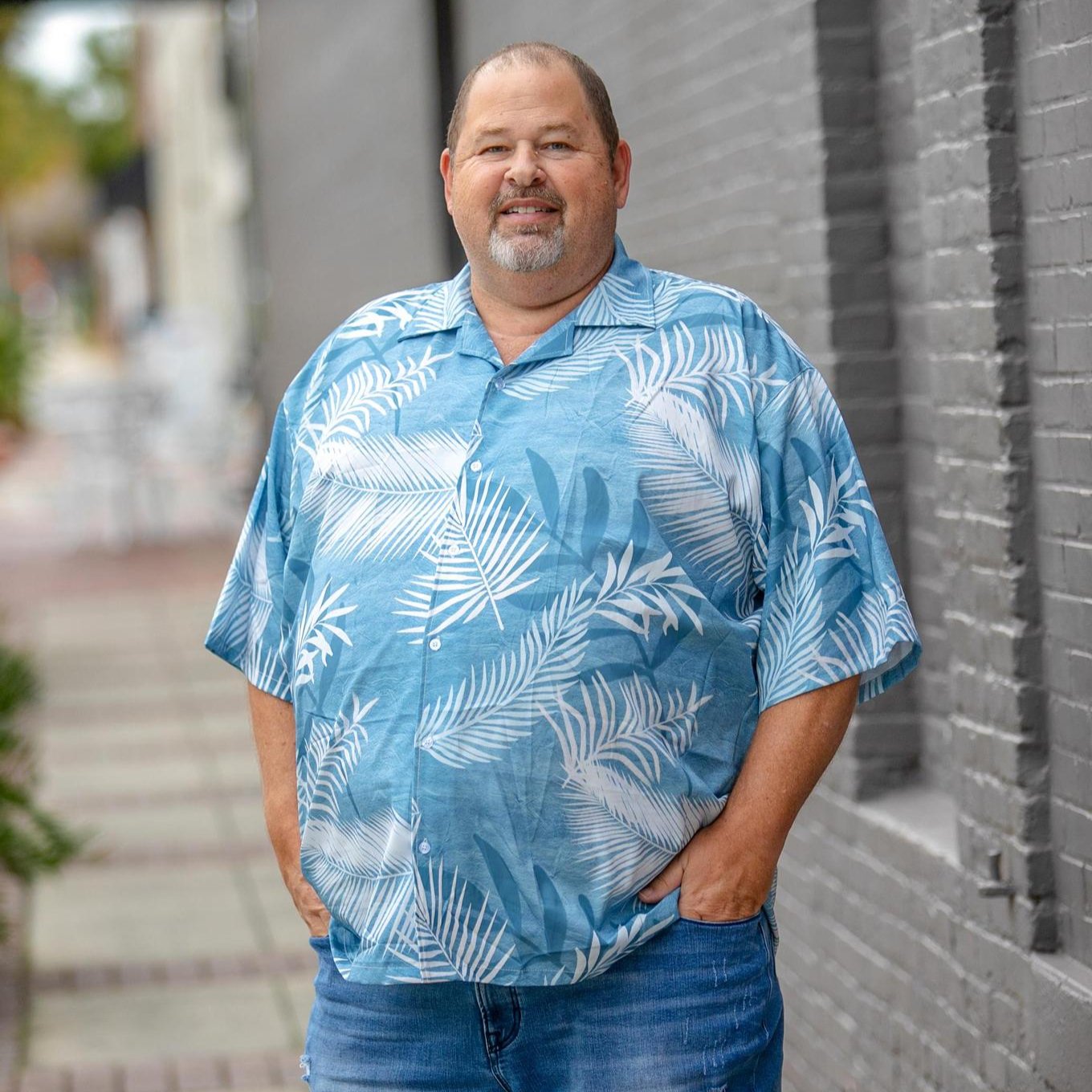
3 Beds
2 Baths
1,101 SqFt
3 Beds
2 Baths
1,101 SqFt
Key Details
Property Type Single Family Home
Sub Type Single Family Residence
Listing Status Active
Purchase Type For Sale
Square Footage 1,101 sqft
Price per Sqft $286
Subdivision Seasons The
MLS Listing ID O6343009
Bedrooms 3
Full Baths 2
HOA Fees $120/mo
HOA Y/N Yes
Annual Recurring Fee 1709.0
Year Built 1996
Annual Tax Amount $3,258
Lot Size 1,742 Sqft
Acres 0.04
Property Sub-Type Single Family Residence
Source Stellar MLS
Property Description
Inside, you'll find a modern open layout starting with a spacious living room that flows seamlessly to the private patio. To the right, the brand-new kitchen and dining area combo feature new wood cabinets, quartz countertops, and brand new stainless-steel appliances, perfect for cooking and entertaining.
This home shines with fresh interior paint throughout, new interior doors, and stylish finishes. The entire home features waterproof luxury vinyl plank flooring in Birchwood tone and new baseboards, adding both elegance and durability.
Both bathrooms have been fully upgraded with new showers, toilets, and stylish vanities, offering a fresh and modern feel.
Down the hall, the primary suite offers privacy and comfort, while two additional bedrooms and a beautifully finished guest bath provide plenty of space for family or visitors.
This home is part of a vibrant community featuring a swimming pool, tennis courts, and a playground, perfect for an active lifestyle.
Don't miss the opportunity to own a move-in ready home that combines modern updates, community amenities, and a prime Winter Springs location!
Location
State FL
County Seminole
Community Seasons The
Area 32708 - Casselberrry/Winter Springs / Tuscawilla
Zoning PUD
Interior
Interior Features Living Room/Dining Room Combo, Solid Surface Counters, Solid Wood Cabinets
Heating Central, Electric
Cooling Central Air
Flooring Luxury Vinyl
Fireplace false
Appliance Dishwasher, Microwave, Range, Refrigerator
Laundry Electric Dryer Hookup, Inside, Laundry Closet, Washer Hookup
Exterior
Exterior Feature Storage
Community Features Deed Restrictions, Street Lights
Utilities Available Cable Available, Electricity Available, Electricity Connected, Sewer Available, Sewer Connected, Water Available, Water Connected
Amenities Available Playground, Pool, Tennis Court(s)
Roof Type Shingle
Garage false
Private Pool No
Building
Story 1
Entry Level One
Foundation Slab
Lot Size Range 0 to less than 1/4
Sewer Public Sewer
Water Public
Structure Type Stucco,Frame
New Construction false
Schools
Elementary Schools Winter Springs Elementary
Middle Schools Indian Trails Middle
High Schools Winter Springs High
Others
Pets Allowed Yes
HOA Fee Include Pool
Senior Community No
Ownership Fee Simple
Monthly Total Fees $142
Acceptable Financing Cash, Conventional, FHA, VA Loan
Membership Fee Required Required
Listing Terms Cash, Conventional, FHA, VA Loan
Num of Pet 2
Special Listing Condition None
Virtual Tour https://www.propertypanorama.com/instaview/stellar/O6343009


"Molly's job is to find and attract mastery-based agents to the office, protect the culture, and make sure everyone is happy! "






