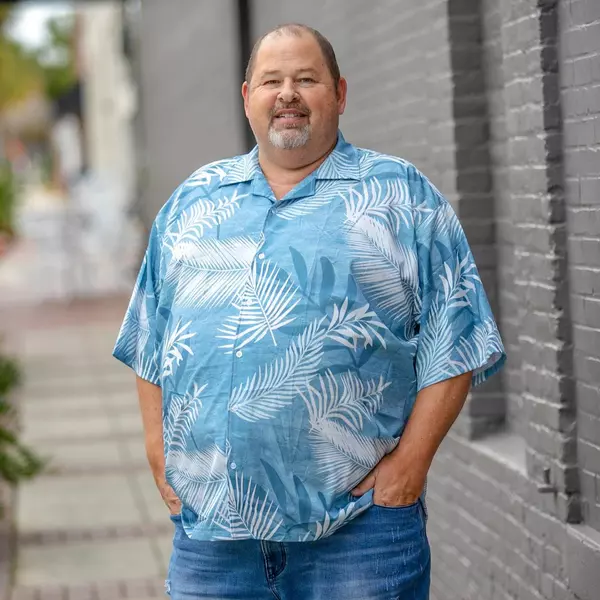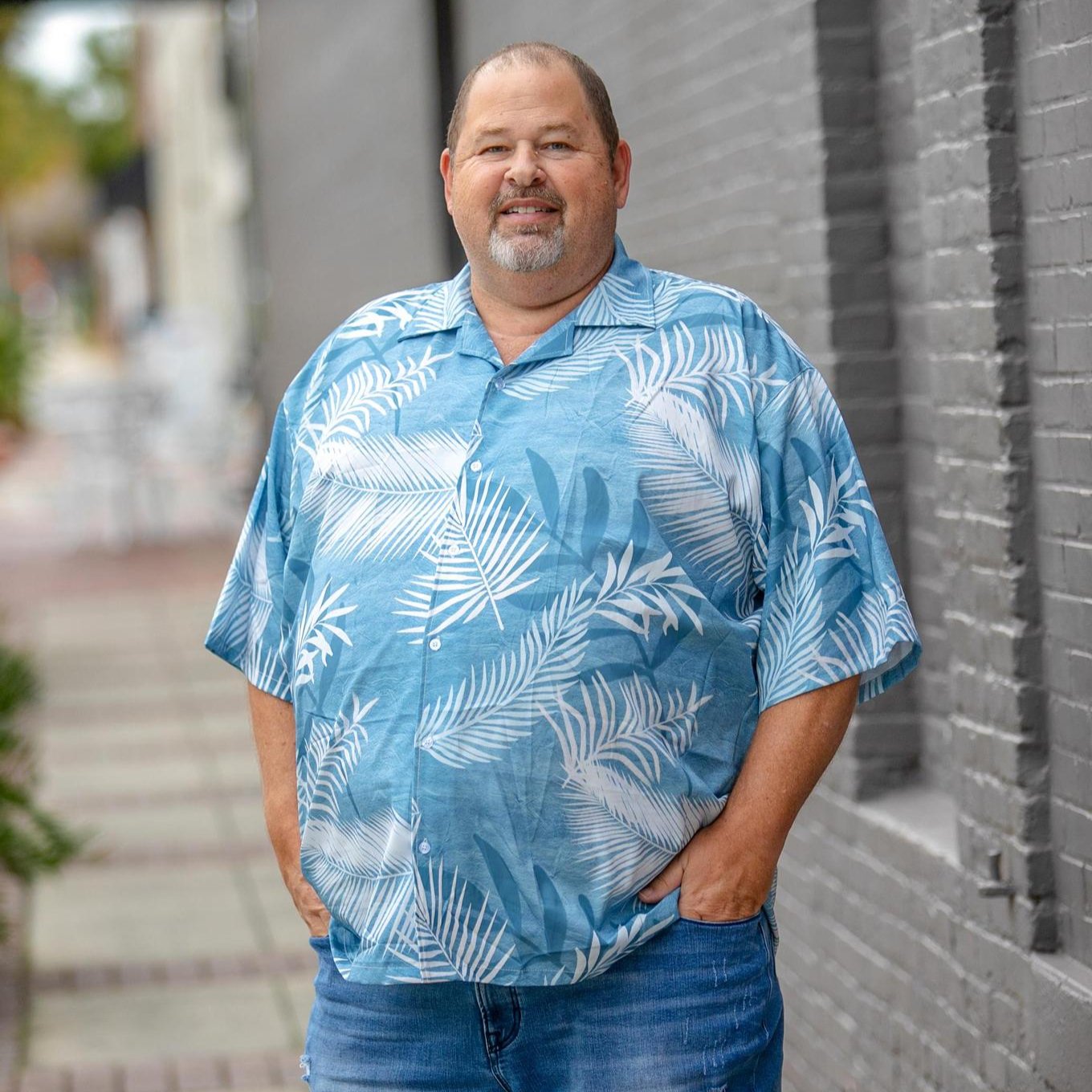
3 Beds
2 Baths
1,752 SqFt
3 Beds
2 Baths
1,752 SqFt
Key Details
Property Type Single Family Home
Sub Type Single Family Residence
Listing Status Active
Purchase Type For Rent
Square Footage 1,752 sqft
Subdivision Boyette Park Ph 2C/4
MLS Listing ID TB8426197
Bedrooms 3
Full Baths 2
HOA Y/N No
Year Built 2021
Lot Size 6,098 Sqft
Acres 0.14
Property Sub-Type Single Family Residence
Source Stellar MLS
Property Description
Enjoy the beautifully upgraded garage with vinyl floors, and unwind in the backyard overlooking peaceful conservation views from your covered patio and let's not forget to mention that the lawn and pest control are INCLUDED in the lease. Some of the property features that come with this home are a water softener, ring doorbell, smart lock controlled just from your phone! wifi thermostat, and garage door as well. This home truly blends comfort, style, and convenience- A must-see! Residents love Boyette Park for its resort-style amenities, including a sparkling pool, cabana, and playgrounds.
Location
State FL
County Hillsborough
Community Boyette Park Ph 2C/4
Area 33569 - Riverview
Rooms
Other Rooms Attic, Family Room
Interior
Interior Features Ceiling Fans(s), Eat-in Kitchen, In Wall Pest System, Kitchen/Family Room Combo, Living Room/Dining Room Combo, Open Floorplan, Primary Bedroom Main Floor, Stone Counters, Thermostat, Tray Ceiling(s), Walk-In Closet(s), Window Treatments
Heating Central
Cooling Central Air
Flooring Carpet, Tile
Furnishings Unfurnished
Fireplace false
Appliance Dishwasher, Dryer, Microwave, Refrigerator, Washer
Laundry Inside, Laundry Room
Exterior
Exterior Feature French Doors, Hurricane Shutters, Lighting, Sidewalk, Sliding Doors, Sprinkler Metered
Parking Features Driveway, Garage Door Opener
Garage Spaces 2.0
Fence Partial
Community Features Dog Park, Gated Community - No Guard, Park, Playground, Pool, Sidewalks, Special Community Restrictions, Street Lights
Utilities Available Sprinkler Meter
Amenities Available Fence Restrictions, Gated, Park, Playground, Pool, Vehicle Restrictions
View Trees/Woods
Porch Porch, Rear Porch
Attached Garage true
Garage true
Private Pool No
Building
Lot Description Conservation Area, Landscaped, Sidewalk, Paved, Private
Entry Level One
Sewer Public Sewer
New Construction false
Schools
Elementary Schools Boyette Springs-Hb
Middle Schools Rodgers-Hb
High Schools Riverview-Hb
Others
Pets Allowed Cats OK
Senior Community No
Membership Fee Required Required
Num of Pet 1
Virtual Tour https://www.propertypanorama.com/instaview/stellar/TB8426197


"Molly's job is to find and attract mastery-based agents to the office, protect the culture, and make sure everyone is happy! "






