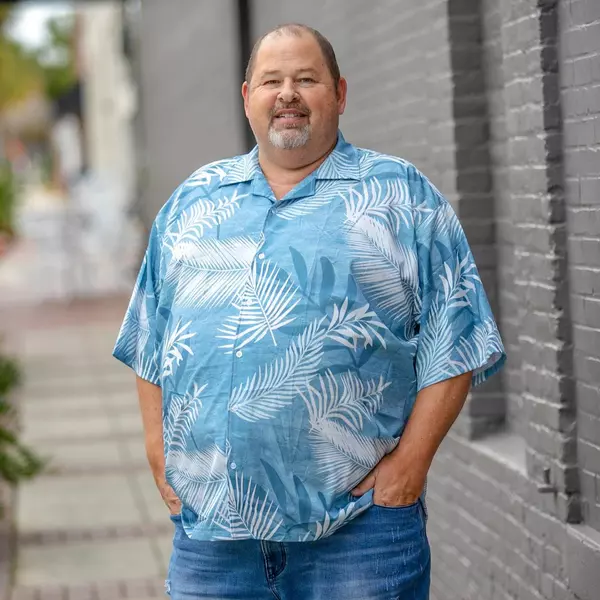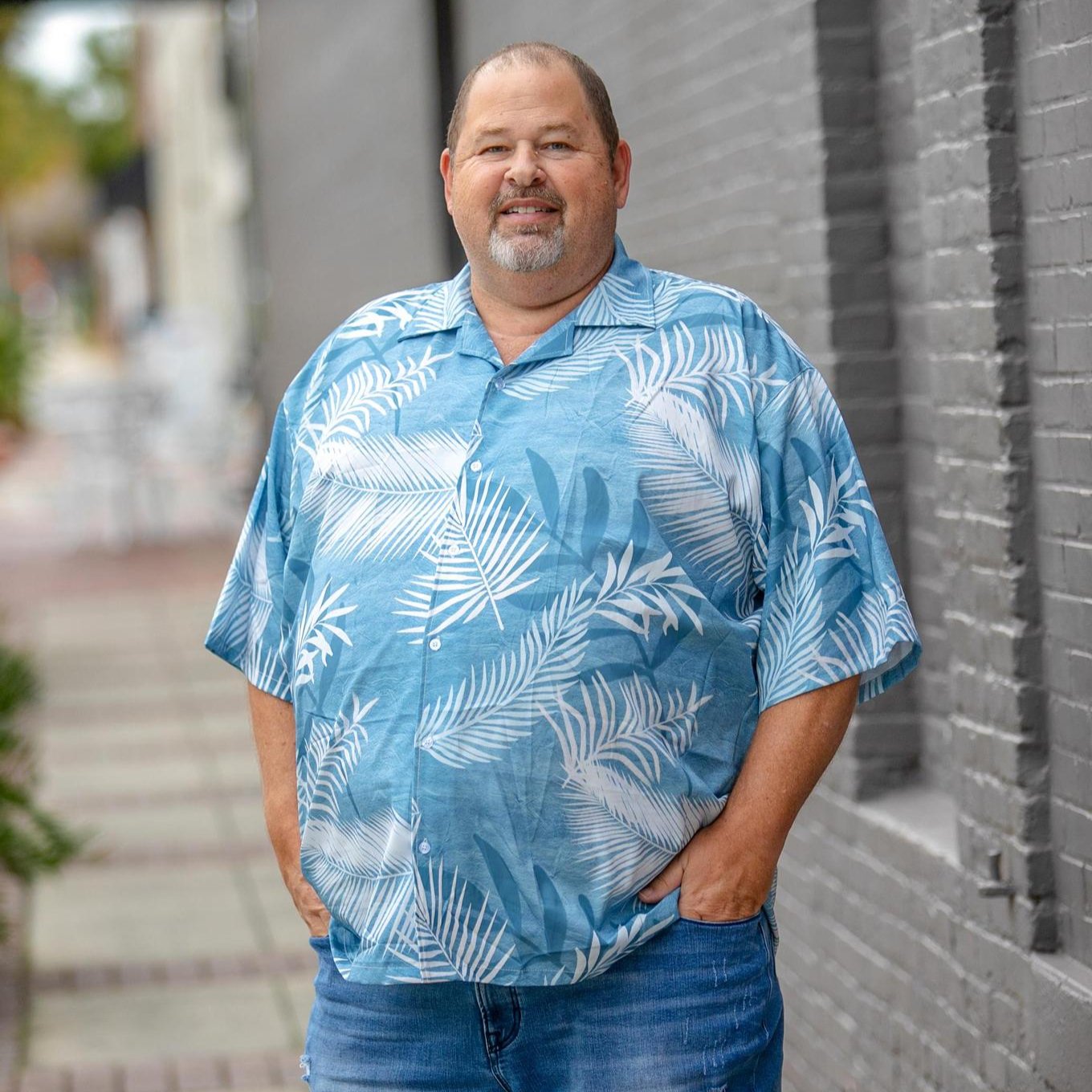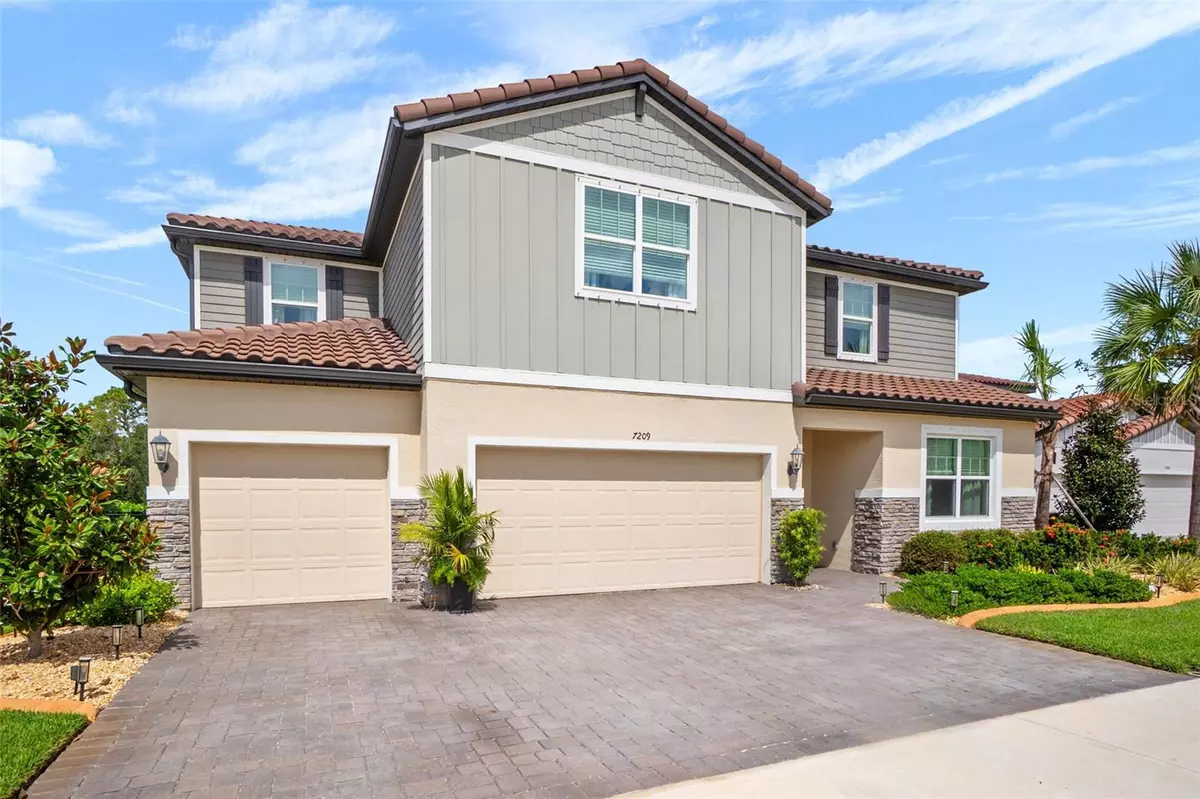
5 Beds
5 Baths
3,807 SqFt
5 Beds
5 Baths
3,807 SqFt
Open House
Sun Oct 12, 1:00pm - 4:00pm
Key Details
Property Type Single Family Home
Sub Type Single Family Residence
Listing Status Active
Purchase Type For Sale
Square Footage 3,807 sqft
Price per Sqft $261
Subdivision Heron Landing
MLS Listing ID A4666977
Bedrooms 5
Full Baths 4
Half Baths 1
Construction Status Completed
HOA Fees $230/mo
HOA Y/N Yes
Annual Recurring Fee 2760.0
Year Built 2022
Annual Tax Amount $8,266
Lot Size 10,890 Sqft
Acres 0.25
Property Sub-Type Single Family Residence
Source Stellar MLS
Property Description
Location
State FL
County Sarasota
Community Heron Landing
Area 34241 - Sarasota
Zoning RSF1
Rooms
Other Rooms Bonus Room, Breakfast Room Separate, Formal Dining Room Separate, Great Room
Interior
Interior Features Ceiling Fans(s), Dry Bar, Kitchen/Family Room Combo, Primary Bedroom Main Floor, Tray Ceiling(s), Walk-In Closet(s), Window Treatments
Heating Central, Electric
Cooling Central Air
Flooring Carpet, Tile
Fireplace false
Appliance Built-In Oven, Dishwasher, Disposal, Dryer, Electric Water Heater, Microwave, Range, Range Hood, Refrigerator, Washer
Laundry Inside, Laundry Room
Exterior
Exterior Feature Hurricane Shutters, Lighting, Rain Gutters, Sidewalk, Sliding Doors
Parking Features Driveway, Garage Door Opener
Garage Spaces 3.0
Pool Child Safety Fence, Heated, In Ground, Salt Water, Screen Enclosure
Community Features Buyer Approval Required, Deed Restrictions, Gated Community - No Guard, Sidewalks, Street Lights
Utilities Available BB/HS Internet Available, Cable Available, Electricity Connected, Propane, Public, Sewer Connected, Water Connected
View Pool
Roof Type Tile
Porch Covered, Screened
Attached Garage true
Garage true
Private Pool Yes
Building
Lot Description In County, Sidewalk, Paved
Story 2
Entry Level Two
Foundation Slab
Lot Size Range 1/4 to less than 1/2
Sewer Public Sewer
Water Public
Architectural Style Custom
Structure Type Block,Stucco
New Construction false
Construction Status Completed
Schools
Elementary Schools Lakeview Elementary
Middle Schools Sarasota Middle
High Schools Riverview High
Others
Pets Allowed Breed Restrictions, Yes
HOA Fee Include Management,Private Road,Security
Senior Community No
Ownership Fee Simple
Monthly Total Fees $230
Acceptable Financing Cash, Conventional
Membership Fee Required Optional
Listing Terms Cash, Conventional
Num of Pet 2
Special Listing Condition None
Virtual Tour https://photosrq.aryeo.com/sites/wenjrgk/unbranded


"Molly's job is to find and attract mastery-based agents to the office, protect the culture, and make sure everyone is happy! "






