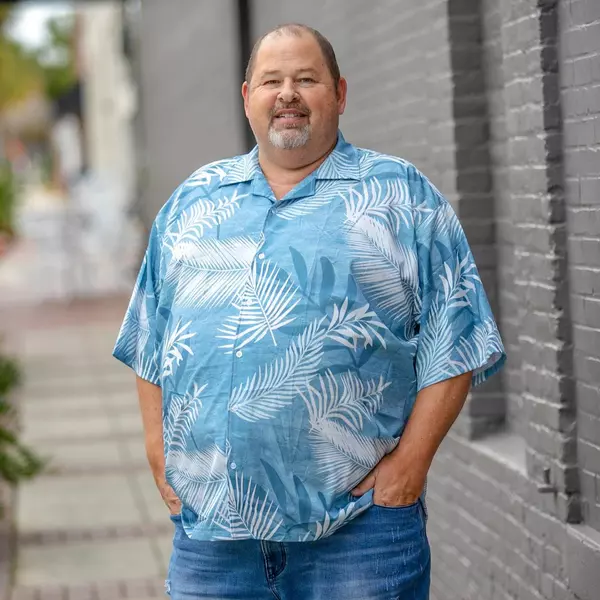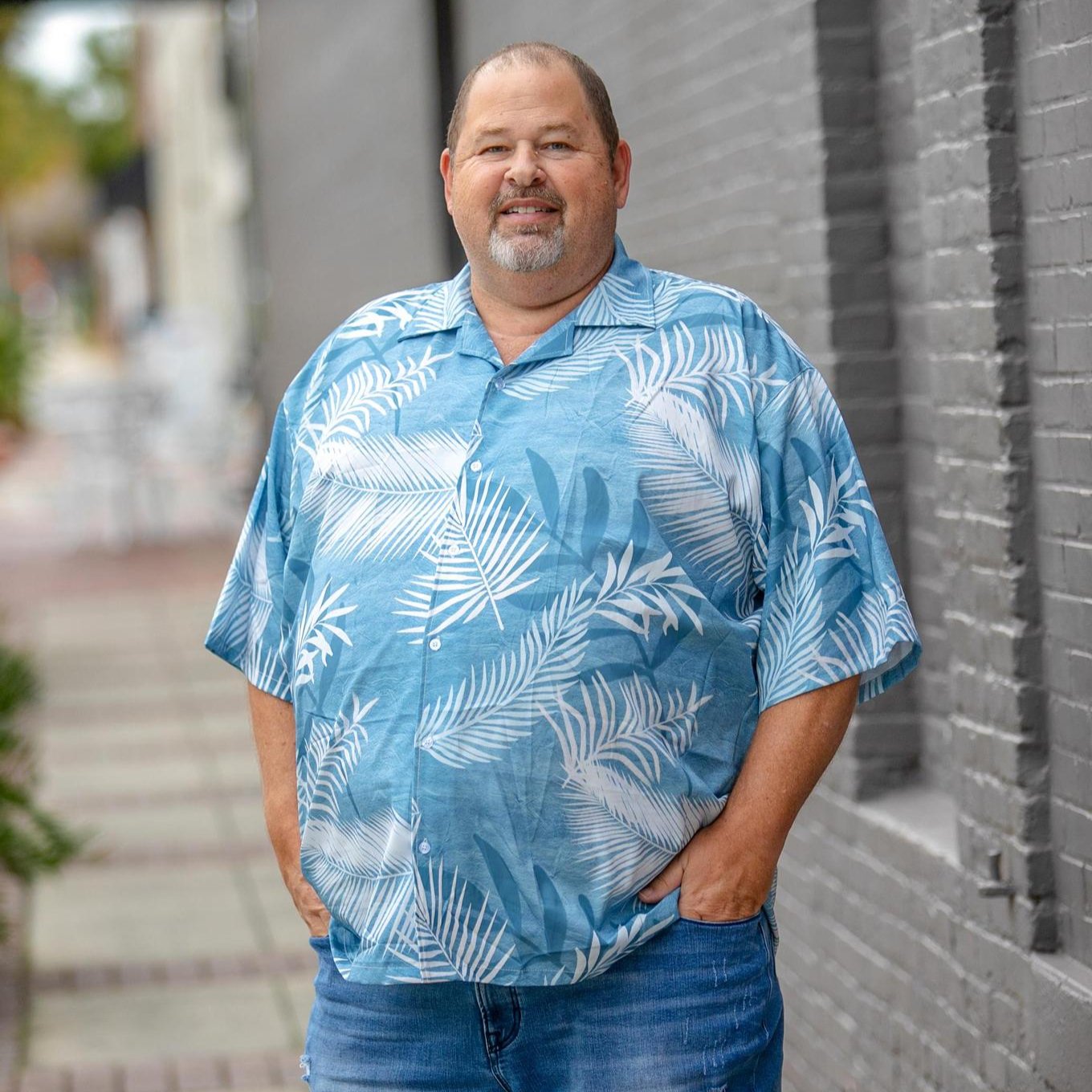
Bought with
4 Beds
2 Baths
2,243 SqFt
4 Beds
2 Baths
2,243 SqFt
Key Details
Property Type Single Family Home
Sub Type Single Family Residence
Listing Status Active
Purchase Type For Sale
Square Footage 2,243 sqft
Price per Sqft $216
Subdivision Cross Creek Unit 1
MLS Listing ID TB8437738
Bedrooms 4
Full Baths 2
HOA Fees $162/qua
HOA Y/N Yes
Annual Recurring Fee 650.0
Year Built 1992
Annual Tax Amount $6,024
Lot Size 8,712 Sqft
Acres 0.2
Lot Dimensions 75x115
Property Sub-Type Single Family Residence
Source Stellar MLS
Property Description
Welcome to 9203 Sunflower Drive, a beautifully move-in ready 4-bedroom, 2-bathroom home nestled in the sought-after Cross Creek community of New Tampa. This split floorplan design offers privacy and versatility with a bedroom right off the primary suite—perfect for a nursery, home office, or quiet workspace.The primary also complete with double walk-in closets & a spacious bathroom. The interior features a spacious formal living and dining area, transitioning into a bright open-concept kitchen and great room, ideal for entertaining and everyday living. An interior laundry/mud room adds function and convenience—washer and dryer convey.
The tastefully remodeled kitchen has been professionally redesigned with no expense spared—this is not a quick flip, but a quality renovation completed with care and craftsmanship. Highlights include custom 42" shaker cabinets with pull-outs and deep drawers, double pantry storage, quartz countertops, a redesigned island, custom tile backsplash, updated plumbing fixtures, and recessed LED lighting—all delivering a modern yet timeless look you'll love.
Throughout the home, you'll find NEW wide-plank luxury vinyl flooring, newer plush carpet in the bedrooms, and plantation shutters that elevate the home's aesthetic with ease. Step outside through sliding glass doors to the screened-in covered lanai, perfect for outdoor dining or relaxation, overlooking a spacious backyard with room for a pool.
Set within the tree-lined streets of Cross Creek, this well-established neighborhood offers a low HOA, no CDD fees, and a friendly, family-oriented atmosphere. Enjoy nearby top-rated schools, parks, and scenic walking paths, plus quick access to I-75, Bruce B. Downs Blvd, and all the shopping, dining, and recreation that make New Tampa one of the area's most desirable places to live.
If you're searching for a move-in ready home with modern updates, quality finishes, and a prime location, this Cross Creek gem is a must-see. Schedule your private showing today and experience the pride of ownership that sets this home apart.
Location
State FL
County Hillsborough
Community Cross Creek Unit 1
Area 33647 - Tampa / Tampa Palms
Zoning PD
Interior
Interior Features Ceiling Fans(s), Crown Molding, High Ceilings, Kitchen/Family Room Combo, Living Room/Dining Room Combo, Primary Bedroom Main Floor, Vaulted Ceiling(s)
Heating Central
Cooling Central Air
Flooring Carpet, Ceramic Tile
Fireplace false
Appliance Dishwasher, Dryer, Range, Refrigerator, Washer
Laundry Laundry Room
Exterior
Exterior Feature Private Mailbox, Sliding Doors
Garage Spaces 2.0
Utilities Available BB/HS Internet Available, Cable Available, Electricity Connected, Public, Sewer Connected, Water Connected
Roof Type Shingle
Attached Garage true
Garage true
Private Pool No
Building
Story 1
Entry Level One
Foundation Slab
Lot Size Range 0 to less than 1/4
Sewer Public Sewer
Water Public
Structure Type Block,Stucco
New Construction false
Others
Pets Allowed Yes
Senior Community No
Ownership Fee Simple
Monthly Total Fees $54
Acceptable Financing Cash, Conventional, FHA, VA Loan
Membership Fee Required Required
Listing Terms Cash, Conventional, FHA, VA Loan
Special Listing Condition None
Virtual Tour https://www.propertypanorama.com/instaview/stellar/TB8437738


"Molly's job is to find and attract mastery-based agents to the office, protect the culture, and make sure everyone is happy! "






