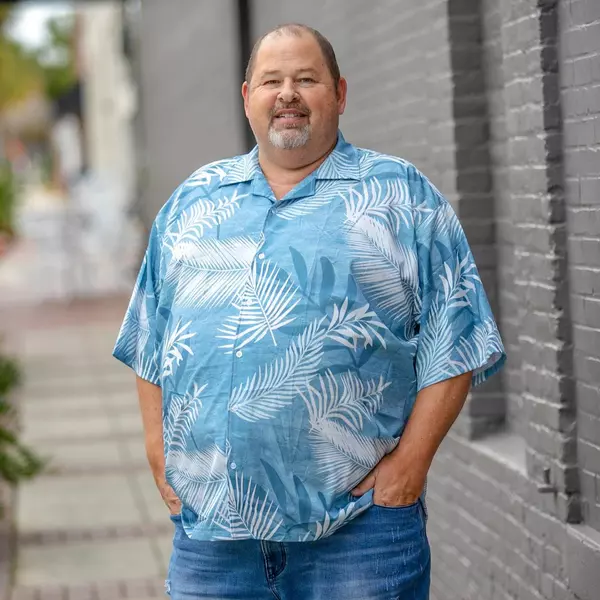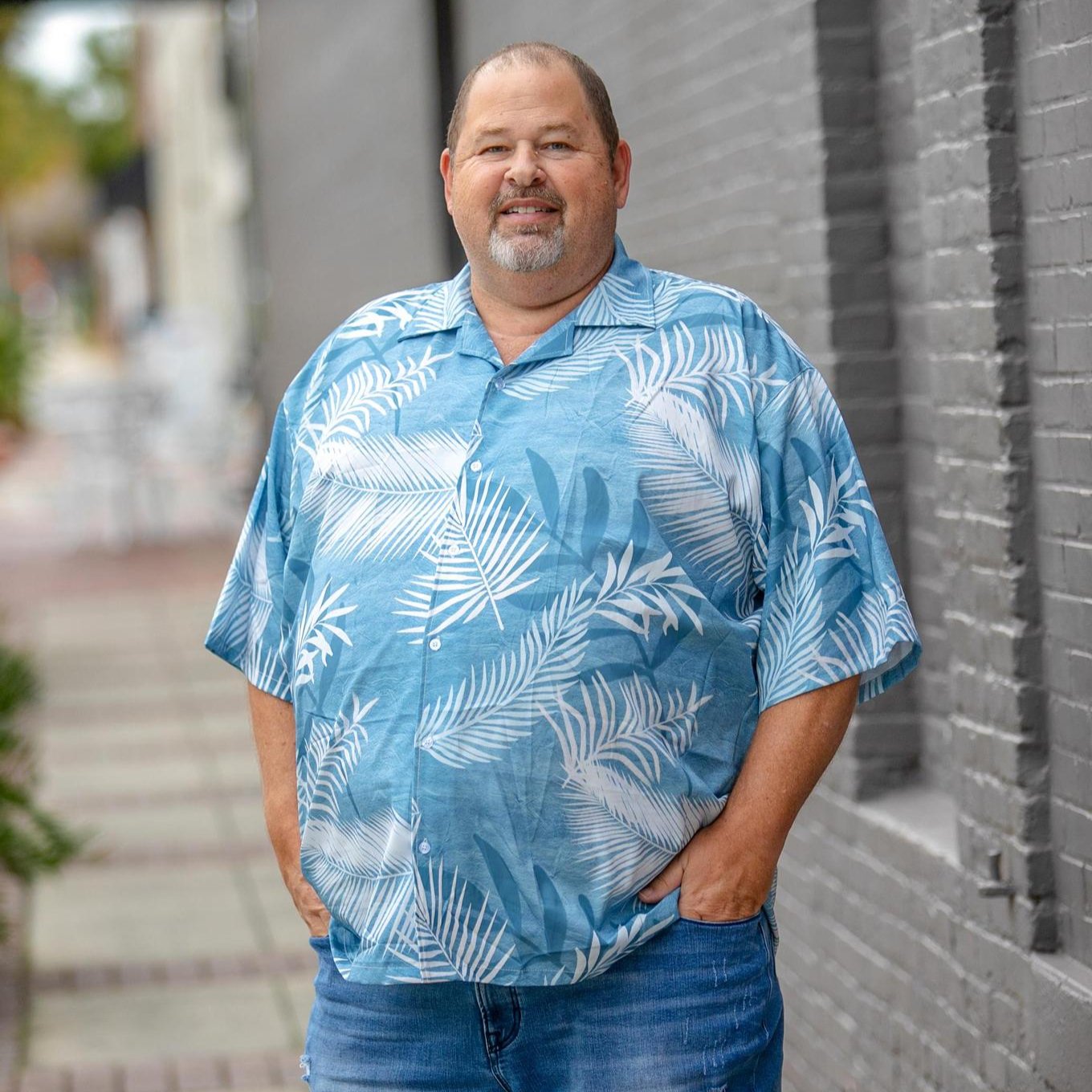
Bought with
3 Beds
2 Baths
1,567 SqFt
3 Beds
2 Baths
1,567 SqFt
Open House
Sat Oct 25, 12:00pm - 2:00pm
Key Details
Property Type Single Family Home
Sub Type Single Family Residence
Listing Status Active
Purchase Type For Sale
Square Footage 1,567 sqft
Price per Sqft $502
Subdivision Barnard Erastus A S Rev Sub
MLS Listing ID TB8437343
Bedrooms 3
Full Baths 2
HOA Y/N No
Year Built 1948
Annual Tax Amount $8,349
Lot Size 6,098 Sqft
Acres 0.14
Lot Dimensions 50x128
Property Sub-Type Single Family Residence
Source Stellar MLS
Property Description
picturesque, wide, tree-lined brick street with convenient parking on both sides—and just a short stroll to the sparkling waters of
Coffee Pot Bayou—this charming residence perfectly blends classic architecture with modern comfort. Step inside to discover a
warm and inviting interior featuring a wood-burning fireplace, gleaming oak floors, and elegant cove ceilings—all lovingly preserved
to highlight the home's original character. Pride of ownership shines throughout, complemented by thoughtful updates such as
gorgeous granite kitchen counters and the convenience of inside laundry. The zen-like backyard serves as your private oasis,
beautifully landscaped and designed for both relaxation and entertaining. Enjoy peaceful mornings or evening gatherings on the
spacious deck surrounded by lush greenery. Practicality meets charm with a two-car garage plus covered carport, accessible via a
paved alley, offering ample parking and storage. From its stunning curb appeal to its thoughtfully curated outdoor spaces, this home
stands out as a rare find in one of the area's most sought-after neighborhoods—where historic charm meets everyday livability.
Schedule your private showing today and prepare to fall in love!
Location
State FL
County Pinellas
Community Barnard Erastus A S Rev Sub
Area 33704 - St Pete/Euclid
Direction N
Interior
Interior Features Ceiling Fans(s), Eat-in Kitchen, Primary Bedroom Main Floor, Split Bedroom, Stone Counters, Walk-In Closet(s)
Heating Electric
Cooling Central Air
Flooring Tile, Wood
Fireplaces Type Living Room, Wood Burning
Fireplace true
Appliance Dishwasher, Disposal, Dryer, Gas Water Heater, Range, Refrigerator, Washer
Laundry Inside
Exterior
Exterior Feature French Doors, Other, Sidewalk, Sliding Doors, Storage
Parking Features Alley Access, Covered, Garage Faces Rear, On Street, Garage
Garage Spaces 2.0
Fence Wood
Utilities Available Cable Available, Electricity Connected, Natural Gas Connected, Sewer Connected, Water Connected
Roof Type Shingle
Porch Deck, Patio
Attached Garage false
Garage true
Private Pool No
Building
Lot Description City Limits, Landscaped, Near Public Transit, Sidewalk, Street Brick
Story 1
Entry Level One
Foundation Crawlspace, Other
Lot Size Range 0 to less than 1/4
Sewer Public Sewer
Water Public
Architectural Style Ranch
Structure Type Block,Stucco
New Construction false
Others
Pets Allowed Cats OK, Dogs OK, Yes
Senior Community No
Ownership Fee Simple
Acceptable Financing Cash, Conventional
Listing Terms Cash, Conventional
Special Listing Condition None


"Molly's job is to find and attract mastery-based agents to the office, protect the culture, and make sure everyone is happy! "






