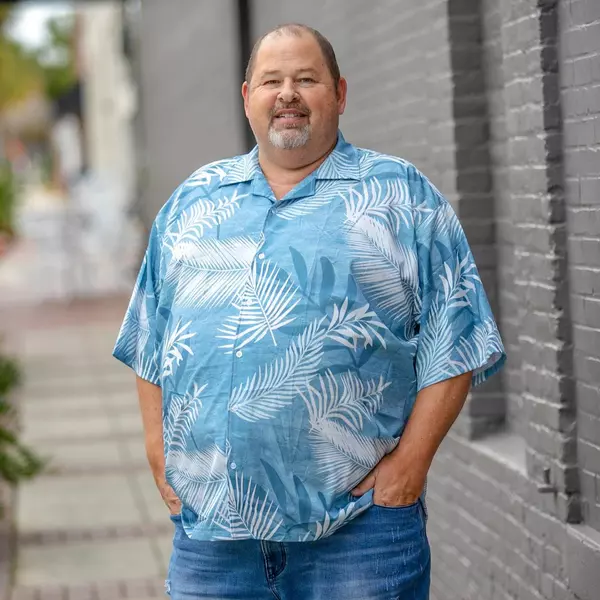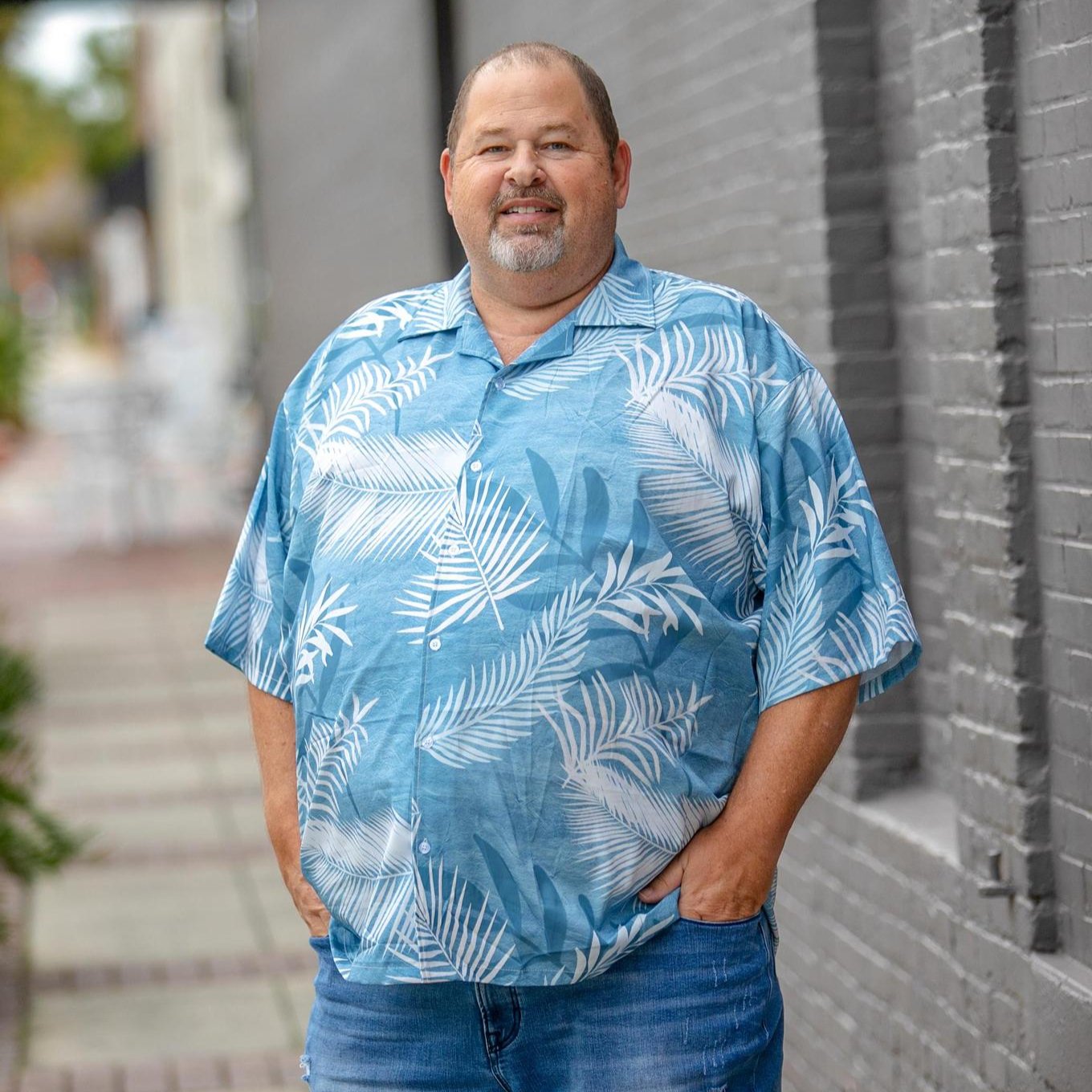
Bought with
3 Beds
4 Baths
2,820 SqFt
3 Beds
4 Baths
2,820 SqFt
Key Details
Property Type Condo
Sub Type Condominium
Listing Status Active
Purchase Type For Sale
Square Footage 2,820 sqft
Price per Sqft $1,169
Subdivision L Ambiance At Longboat Key Club Ph 02
MLS Listing ID A4668927
Bedrooms 3
Full Baths 3
Half Baths 1
Condo Fees $8,314
HOA Y/N No
Annual Recurring Fee 47644.0
Year Built 1994
Annual Tax Amount $36,164
Lot Size 7.020 Acres
Acres 7.02
Property Sub-Type Condominium
Source Stellar MLS
Property Description
The chef's kitchen is designed with equal attention to beauty and function, featuring sleek neutral cabinetry, quartz countertops, stainless steel appliances, a center island, and an artistic tile backsplash. A cozy breakfast nook and nearby den—easily convertible to a third bedroom—offer flexibility for entertaining or working from home. The split-bedroom plan enhances privacy, with the tranquil primary suite enjoying direct Gulf views, terrace access, dual closets, and a spa-inspired marble bath with dual vanities, a soaking tub, and a separate walk-in shower. On the opposite side of the residence, the guest suite opens to its own terrace, offering beautiful views of Sarasota Bay and the downtown skyline, plus a private en-suite bath.
Additional highlights include ten-foot ceilings with crown molding, a laundry room that doubles as a butler's pantry with a wine cooler, two secured garage spaces, private storage, and a dedicated wine locker. Every detail has been thoughtfully considered to complement the home's luxurious yet livable ambiance.
Residents of L'Ambiance at Longboat Key Club enjoy a host of exceptional amenities, including 24-hour security, concierge services, updated fitness and social centers, tennis courts, and a heated Gulf-front pool and spa. A private boardwalk leads directly to the powdery white sands of the Gulf of Mexico, offering the ultimate beachfront experience. Set behind the gates of the exclusive Longboat Key Club, this residence provides access to world-class golf, dining, and marina facilities. Just minutes away, St. Armands Circle offers boutique shopping and fine dining, while downtown Sarasota's vibrant arts scene—featuring theaters, galleries, and waterfront parks—awaits just over the Ringling Bridge.
With breathtaking views, sophisticated design, and an unbeatable location, this L'Ambiance residence captures the essence of Sarasota's luxury coastal lifestyle—where refined elegance meets the relaxed rhythm of the sea.
Location
State FL
County Sarasota
Community L Ambiance At Longboat Key Club Ph 02
Area 34228 - Longboat Key
Zoning MUC2
Rooms
Other Rooms Den/Library/Office, Great Room, Inside Utility
Interior
Interior Features Built-in Features, Crown Molding, Eat-in Kitchen, Elevator, High Ceilings, Living Room/Dining Room Combo, Open Floorplan, Primary Bedroom Main Floor, Solid Surface Counters, Solid Wood Cabinets, Split Bedroom, Stone Counters, Walk-In Closet(s), Window Treatments
Heating Central, Electric
Cooling Central Air
Flooring Carpet, Wood
Furnishings Unfurnished
Fireplace false
Appliance Built-In Oven, Cooktop, Dishwasher, Disposal, Dryer, Electric Water Heater, Microwave, Range Hood, Refrigerator, Washer, Wine Refrigerator
Laundry Inside, Laundry Room
Exterior
Exterior Feature Balcony, Lighting, Sidewalk, Sliding Doors, Storage, Tennis Court(s)
Parking Features Circular Driveway, Garage Door Opener, Ground Level, Guest, Portico, Basement
Garage Spaces 2.0
Pool Deck, Gunite, Heated, In Ground, Lighting
Community Features Association Recreation - Owned, Buyer Approval Required, Clubhouse, Community Mailbox, Deed Restrictions, Fitness Center, Gated Community - Guard, Golf, Pool, Sidewalks, Tennis Court(s)
Utilities Available Cable Available, Electricity Connected, Phone Available, Public, Sewer Connected, Underground Utilities, Water Connected
Amenities Available Cable TV, Clubhouse, Elevator(s), Fitness Center, Gated, Lobby Key Required, Maintenance, Pool, Recreation Facilities, Security, Spa/Hot Tub, Storage, Tennis Court(s), Vehicle Restrictions
Waterfront Description Beach Front,Gulf/Ocean
View Y/N Yes
Water Access Yes
Water Access Desc Beach - Access Deeded,Gulf/Ocean
View City, Golf Course, Water
Roof Type Built-Up
Porch Covered, Front Porch, Rear Porch
Attached Garage true
Garage true
Private Pool No
Building
Lot Description Flood Insurance Required, FloodZone, In County, Landscaped, Near Golf Course, Near Marina, Oversized Lot, Private, Sidewalk, Street Brick
Story 11
Entry Level One
Foundation Pillar/Post/Pier
Sewer Public Sewer
Water Public
Architectural Style Custom, Elevated
Structure Type Block,Concrete
New Construction false
Others
Pets Allowed Number Limit, Size Limit, Yes
HOA Fee Include Cable TV,Pool,Escrow Reserves Fund,Insurance,Maintenance Structure,Maintenance Grounds,Management,Pest Control,Private Road,Recreational Facilities,Security,Sewer,Trash,Water
Senior Community No
Pet Size Small (16-35 Lbs.)
Ownership Fee Simple
Monthly Total Fees $3, 970
Membership Fee Required None
Num of Pet 1
Special Listing Condition None


"Molly's job is to find and attract mastery-based agents to the office, protect the culture, and make sure everyone is happy! "






