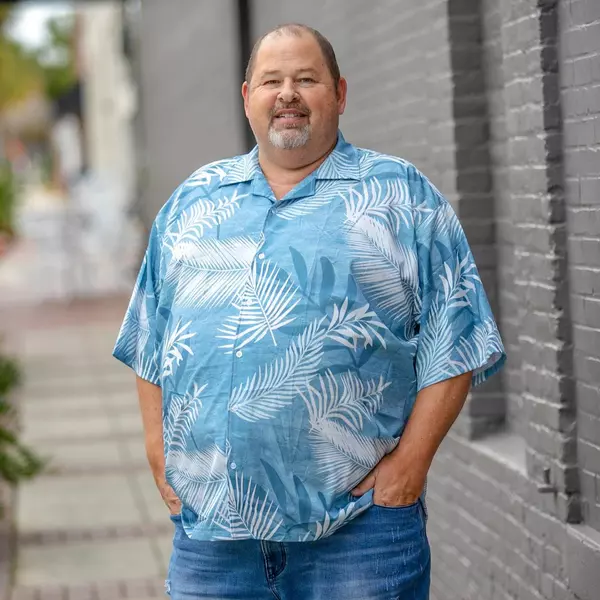
Bought with
3 Beds
2 Baths
2,098 SqFt
3 Beds
2 Baths
2,098 SqFt
Key Details
Property Type Single Family Home
Sub Type Single Family Residence
Listing Status Active
Purchase Type For Sale
Square Footage 2,098 sqft
Price per Sqft $218
Subdivision Countryside Pud Ph 04C
MLS Listing ID NS1086345
Bedrooms 3
Full Baths 2
HOA Y/N No
Year Built 1998
Annual Tax Amount $5,109
Lot Size 0.260 Acres
Acres 0.26
Lot Dimensions 96x117
Property Sub-Type Single Family Residence
Source Stellar MLS
Property Description
This beautiful home features a spacious kitchen with plenty of room to prepare gourmet dinners for family and friends. The main living area boasts soaring ceilings and custom finishes that add elegance and charm.
The primary bedroom opens directly to the sparkling screened pool, perfect for enjoying hot summer days in comfort.
Take a stroll through the charming neighborhood or enjoy the many amenities of the vibrant Port Orange community. Located in a highly rated school district within walking distance of two schools, and conveniently near the City Center, library, and YMCA, this home offers both luxury and convenience.
Location
State FL
County Volusia
Community Countryside Pud Ph 04C
Area 32127 - Port Orange/Ponce Inlet/Daytona Beach
Zoning RESI
Interior
Interior Features Built-in Features, Ceiling Fans(s), High Ceilings, Open Floorplan, Other, Split Bedroom
Heating Central, Electric
Cooling Central Air
Flooring Carpet, Tile
Fireplaces Type Gas
Fireplace true
Appliance Dishwasher, Dryer, Microwave, Range, Refrigerator, Washer
Laundry Inside, Other
Exterior
Exterior Feature Outdoor Grill, Rain Gutters, Sidewalk, Sliding Doors
Garage Spaces 2.0
Pool Heated, In Ground, Screen Enclosure
Utilities Available Electricity Connected, Sewer Connected, Water Connected
View Pool
Roof Type Shingle
Attached Garage true
Garage true
Private Pool Yes
Building
Lot Description Corner Lot, Sidewalk, Paved
Entry Level One
Foundation Slab
Lot Size Range 1/4 to less than 1/2
Sewer Public Sewer
Water See Remarks
Architectural Style Other
Structure Type Block,Concrete,Other,Stucco
New Construction false
Others
Senior Community No
Ownership Fee Simple
Acceptable Financing Cash, Conventional, VA Loan
Listing Terms Cash, Conventional, VA Loan
Special Listing Condition None
Virtual Tour https://www.propertypanorama.com/instaview/stellar/NS1086345


"Molly's job is to find and attract mastery-based agents to the office, protect the culture, and make sure everyone is happy! "






