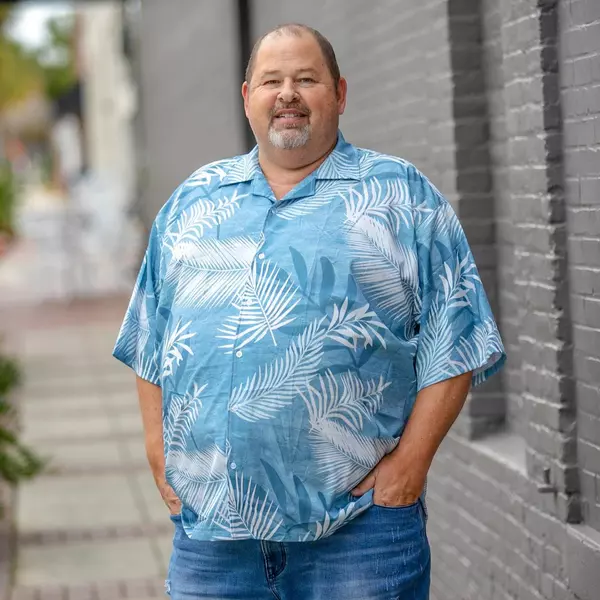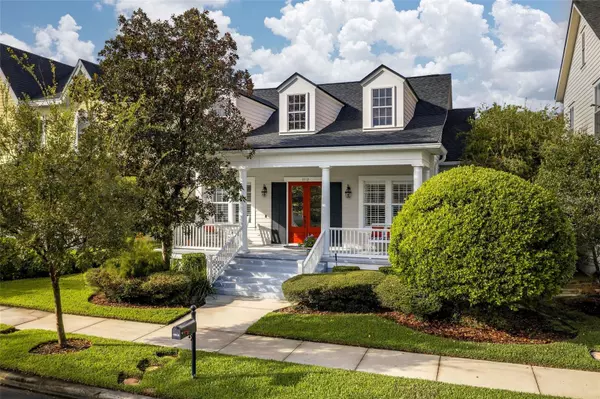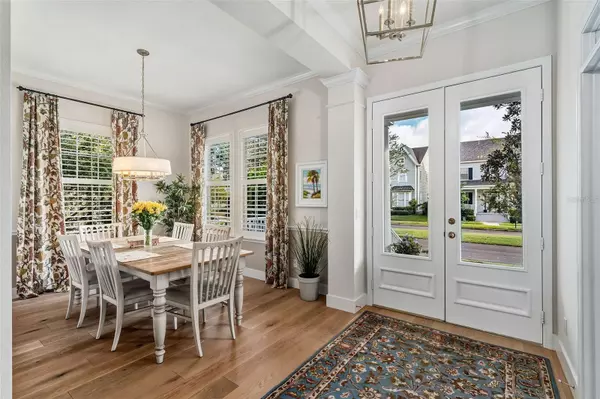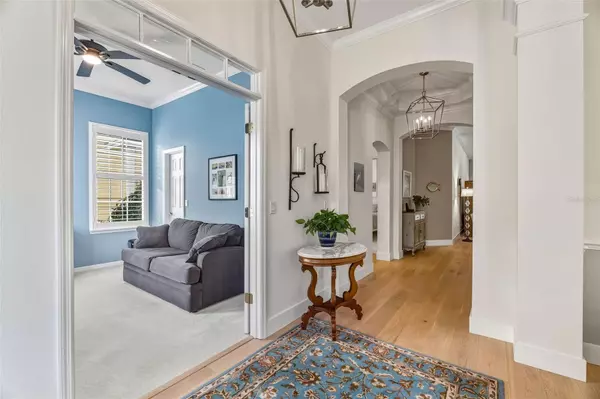
Bought with
3 Beds
2 Baths
1,860 SqFt
3 Beds
2 Baths
1,860 SqFt
Open House
Sat Nov 01, 3:00am - 5:00pm
Key Details
Property Type Single Family Home
Sub Type Single Family Residence
Listing Status Active
Purchase Type For Sale
Square Footage 1,860 sqft
Price per Sqft $435
Subdivision Celebration East Village Unit 2
MLS Listing ID S5137501
Bedrooms 3
Full Baths 2
HOA Fees $413/qua
HOA Y/N Yes
Annual Recurring Fee 1655.08
Year Built 2002
Annual Tax Amount $5,895
Lot Size 5,662 Sqft
Acres 0.13
Property Sub-Type Single Family Residence
Source Stellar MLS
Property Description
The carpeted bedrooms are spacious and well-designed. The primary suite at the rear of the home offers plenty of natural light through double windows with textured shades overlooking the lush yard. Its en-suite bathroom features new custom double sink, a separate toilet room, and a large walk in closet with built-ins. Both bathrooms have newly been upgraded with quartz sink tops, custom large tile flooring, and glass-tile showers with frameless doors. ADA-height toilets were installed in 2024. The additional two bedrooms are generously sized with ample closets; one, located at the front of the house with French doors, is currently used as a versatile home office.
This well-designed and popular floor plan includes a laundry room and plenty of storage. Step outside to the oversized lot's lush, private yard, complete with a pergola, paved patio, and mature landscaping—your dream oasis! The detached two-car garage features a rear alley entrance, attic storage with stairs, and a parking pad accommodating two full-sized cars. This home offers functionality and charm in equal measure! In addition to all the beauty that can be seen, the meticulous owners replaced the Roof in 2022, the HVAC in 2021, and the Hot Water Heater, that is safely located in the garage, in 2024. Celebration is a lifestyle community with diverse amenities, several recreation areas and nature trails. The various commercial areas provide shops and many restaurants from which to choose. The proximity to entertainment, theme parks, and only an hour drive to the coastal beaches, make this a fantastic and convenient place to call home.
Location
State FL
County Osceola
Community Celebration East Village Unit 2
Area 34747 - Kissimmee/Celebration
Zoning OPUD
Interior
Interior Features Cathedral Ceiling(s), Ceiling Fans(s), Chair Rail, Crown Molding, Eat-in Kitchen, High Ceilings, L Dining, Open Floorplan, Primary Bedroom Main Floor, Solid Surface Counters, Solid Wood Cabinets, Split Bedroom, Walk-In Closet(s), Window Treatments
Heating Central
Cooling Central Air
Flooring Carpet, Ceramic Tile, Hardwood
Fireplace false
Appliance Built-In Oven, Convection Oven, Cooktop, Dishwasher, Dryer, Microwave, Refrigerator, Washer
Laundry Inside, Laundry Room
Exterior
Exterior Feature Lighting, Private Mailbox, Rain Gutters, Sidewalk
Parking Features Alley Access, Garage Door Opener, Garage Faces Rear, Oversized, Parking Pad
Garage Spaces 2.0
Community Features Deed Restrictions, Dog Park, Fitness Center, Park, Playground, Pool, Restaurant, Sidewalks, Special Community Restrictions, Tennis Court(s), Street Lights
Utilities Available BB/HS Internet Available, Cable Available, Electricity Connected, Sewer Connected, Sprinkler Meter, Sprinkler Recycled, Underground Utilities, Water Connected
Roof Type Shingle
Porch Covered, Front Porch, Patio
Attached Garage false
Garage true
Private Pool No
Building
Lot Description In County, Landscaped, Oversized Lot, Sidewalk, Paved, Unincorporated
Story 1
Entry Level One
Foundation Slab
Lot Size Range 0 to less than 1/4
Builder Name David Weekley
Sewer Public Sewer
Water Public
Architectural Style Coastal
Structure Type HardiPlank Type,Frame
New Construction false
Schools
Elementary Schools Celebration K-8
Middle Schools Celebration K-8
High Schools Celebration High
Others
Pets Allowed Breed Restrictions, Yes
Senior Community No
Ownership Fee Simple
Monthly Total Fees $137
Acceptable Financing Cash, Conventional, VA Loan
Membership Fee Required Required
Listing Terms Cash, Conventional, VA Loan
Special Listing Condition None


"Molly's job is to find and attract mastery-based agents to the office, protect the culture, and make sure everyone is happy! "






