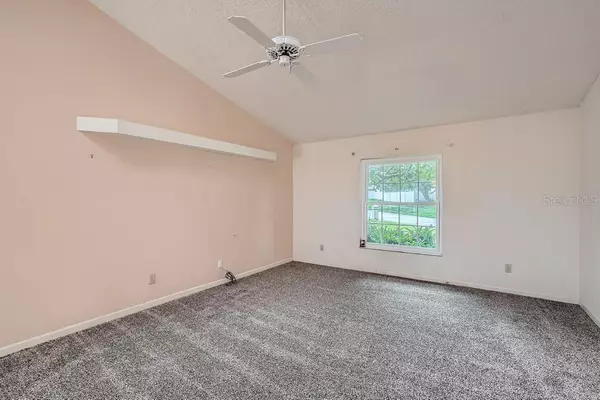$355,000
$349,900
1.5%For more information regarding the value of a property, please contact us for a free consultation.
3 Beds
3 Baths
1,649 SqFt
SOLD DATE : 12/17/2021
Key Details
Sold Price $355,000
Property Type Single Family Home
Sub Type Single Family Residence
Listing Status Sold
Purchase Type For Sale
Square Footage 1,649 sqft
Price per Sqft $215
Subdivision Lakeview Village Section A Unit 3
MLS Listing ID U8142644
Sold Date 12/17/21
Bedrooms 3
Full Baths 2
Half Baths 1
Construction Status Financing
HOA Fees $11/ann
HOA Y/N Yes
Year Built 1985
Annual Tax Amount $1,786
Lot Size 0.270 Acres
Acres 0.27
Lot Dimensions 120x45x127x34x23x115
Property Description
You will fall in love with this 3 bedroom, 2.5 bathroom home located in the Southern Winds community. Upon entry, you will immediately notice a thoughtful layout showcasing vaulted ceilings, an abundance of natural light, and new carpets throughout. Enjoy a meal next to the bay window in the eat-in kitchen, equipped with stainless steel appliances, ample cabinetry, and a breakfast bar. Relax in the spacious living room and warm up next to the cozy wood-burning fireplace. Venture upstairs and find comfort in the primary bedroom, featuring an en suite bathroom with a walk-in closet, a stone counter vanity, and a gorgeous tiled shower. The large, fenced backyard will quickly become your favorite place to host summer barbecues, and the enclosed pool is the perfect spot to cool down on a warm summer day. This home is minutes from I-75, SR-60, restaurants, shopping centers, and Lakewood Park!
Location
State FL
County Hillsborough
Community Lakeview Village Section A Unit 3
Zoning PD
Interior
Interior Features Ceiling Fans(s), High Ceilings, Open Floorplan, Skylight(s), Vaulted Ceiling(s), Walk-In Closet(s), Stone Counters
Heating Central, Electric
Cooling Central Air
Flooring Carpet, Vinyl
Fireplaces Type Living Room, Wood Burning
Furnishings Unfurnished
Fireplace true
Appliance Dishwasher, Oven, Range
Laundry Laundry Room
Exterior
Exterior Feature Fence, Sidewalk, Sliding Doors
Parking Features Driveway
Garage Spaces 2.0
Pool In Ground, Screen Enclosure
Utilities Available Electricity Connected, Water Connected, Sewer Connected
Roof Type Shingle
Porch Front Porch, Covered, Enclosed, Patio, Screened
Attached Garage true
Garage true
Private Pool Yes
Building
Lot Description Level
Story 2
Entry Level Two
Foundation Slab
Lot Size Range 1/4 to less than 1/2
Sewer Public Sewer
Water Public
Architectural Style Traditional
Structure Type Brick,Vinyl Siding
New Construction false
Construction Status Financing
Schools
Elementary Schools Limona-Hb
Middle Schools Mclane-Hb
High Schools Brandon-Hb
Others
Pets Allowed Yes
Senior Community No
Ownership Fee Simple
Monthly Total Fees $11
Acceptable Financing Cash, Conventional
Membership Fee Required Required
Listing Terms Cash, Conventional
Special Listing Condition None
Read Less Info
Want to know what your home might be worth? Contact us for a FREE valuation!

Our team is ready to help you sell your home for the highest possible price ASAP

© 2025 My Florida Regional MLS DBA Stellar MLS. All Rights Reserved.
Bought with DIVINE ESTATES REALTY LLC
"Molly's job is to find and attract mastery-based agents to the office, protect the culture, and make sure everyone is happy! "







