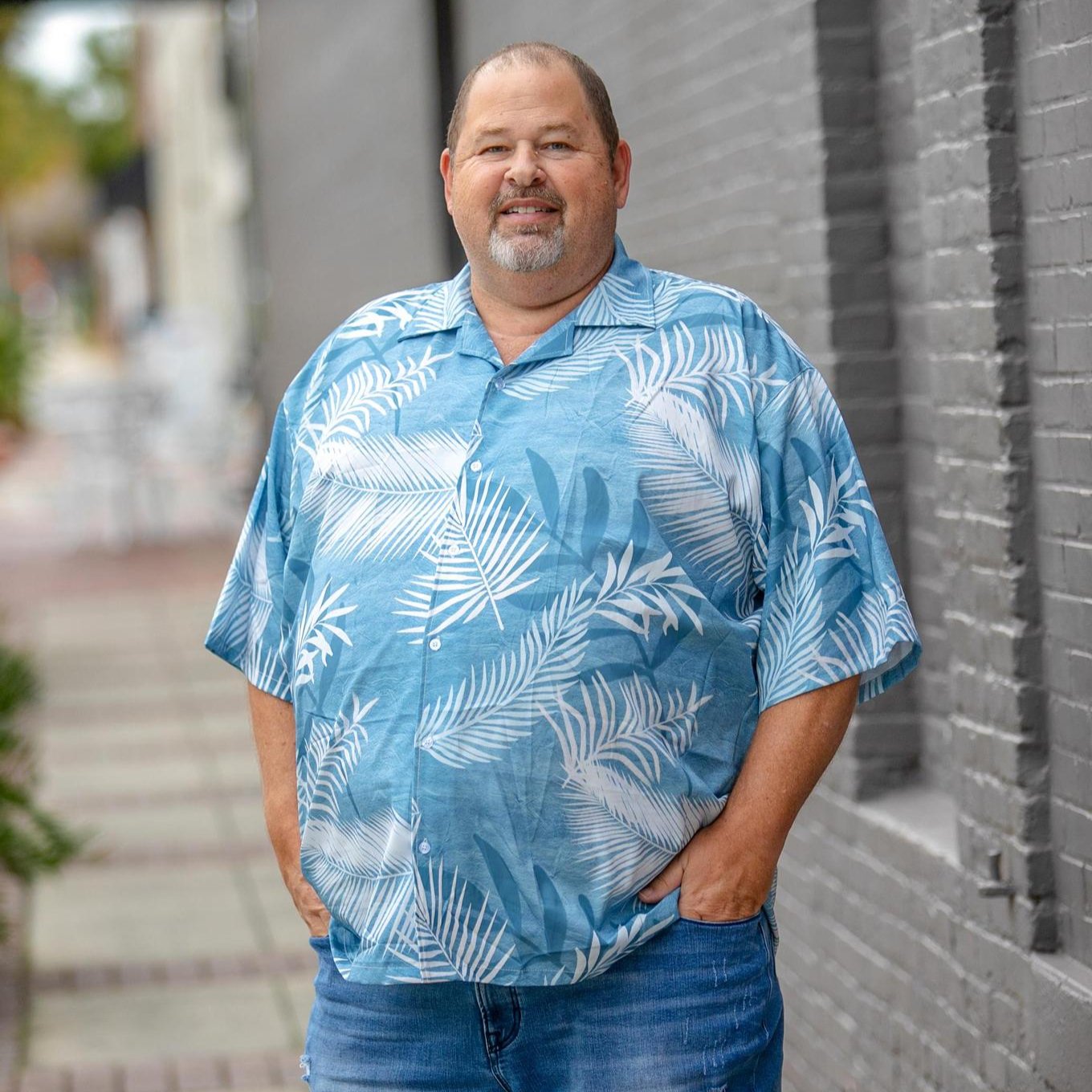Bought with DOVER INTERNATIONAL CO., INC.
$735,000
$775,000
5.2%For more information regarding the value of a property, please contact us for a free consultation.
4 Beds
3 Baths
2,810 SqFt
SOLD DATE : 03/28/2025
Key Details
Sold Price $735,000
Property Type Single Family Home
Sub Type Single Family Residence
Listing Status Sold
Purchase Type For Sale
Square Footage 2,810 sqft
Price per Sqft $261
Subdivision Martin'S Preserve #C
MLS Listing ID G5088247
Sold Date 03/28/25
Bedrooms 4
Full Baths 3
Construction Status Completed
HOA Fees $41/ann
HOA Y/N Yes
Annual Recurring Fee 500.0
Year Built 2015
Annual Tax Amount $8,943
Lot Size 1.000 Acres
Acres 1.0
Property Sub-Type Single Family Residence
Source Stellar MLS
Property Description
It's all about location and design with this Spanish-inspired, four-bedroom, three-bathroom home situated on a beautiful one-acre parcel. Nestled among mature landscaping, with a circular drive and a side-facing three car garage, our stunning single story home welcomes friends and family with ample parking, shade trees, and a large backyard for pets and children. The spacious foyer leads you into both formal dining and the warm living room featuring a wood-burning fireplace, coffered ceiling, pocketing sliding doors to the lanai, luxury laminate flooring, and views of the magnificent kitchen. Inside the kitchen you'll fall in love with the Quartz counters, apron sink, black stainless appliance package with convection wall oven/microwave combination, custom pantry, adjacent dry bar, and subtle accent lighting. The high ceilings, 5-1/4” baseboards, crown molding, architectural arches and detailed design give this home an opulent element many buyers search for. From the tray ceilings to the upscale flooring, you'll feel the pride and care the home has received from its owners. Built for today's modern family, with an office for those who work from home and enough bedrooms for multi-generational living, please enjoy how this home has accommodated family with the modified in-law suite. The split floor plan is perfect for those needing an expansive property. The luxurious and private owner's suite is one-of-a-kind. Wrapped in windows with access to the rear patio, an accent wall, and featuring a lovely ensuite bathroom, you'll never want to leave. It's your own retreat and oasis! This home has everything on your “want” list: soft-closed cabinets, upgraded faucets, tiled showers, wine refrigerator, high-end fixtures and hardware, laundry storage, linen closets, screened lanai, dual vanities, garden tub, and privacy! The exterior is fully irrigated and has rain gutters for easy maintenance. The custom stone and wood finishes give its owner the ultimate feeling of true luxury, making you feel like you're living at a five-star resort. Community sidewalks, in close proximity to amusement parks, shopping, medical facilities, sports complexes, transportation/airports, restaurants, and historic communities! Call for your private showing today.
Location
State FL
County Orange
Community Martin'S Preserve #C
Area 32757 - Mount Dora
Zoning P-D
Rooms
Other Rooms Breakfast Room Separate, Den/Library/Office, Inside Utility, Interior In-Law Suite w/Private Entry
Interior
Interior Features Accessibility Features, Built-in Features, Ceiling Fans(s), Coffered Ceiling(s), Crown Molding, Dry Bar, Eat-in Kitchen, High Ceilings, Open Floorplan, Primary Bedroom Main Floor, Solid Surface Counters, Solid Wood Cabinets, Split Bedroom, Stone Counters, Thermostat, Tray Ceiling(s), Walk-In Closet(s), Window Treatments
Heating Electric
Cooling Central Air
Flooring Carpet, Ceramic Tile, Laminate
Fireplaces Type Living Room
Furnishings Unfurnished
Fireplace true
Appliance Built-In Oven, Convection Oven, Cooktop, Dishwasher, Disposal, Dryer, Electric Water Heater, Exhaust Fan, Ice Maker, Microwave, Range Hood, Refrigerator, Washer, Wine Refrigerator
Laundry Electric Dryer Hookup, Inside, Laundry Room
Exterior
Exterior Feature Irrigation System, Lighting, Private Mailbox, Rain Gutters, Sidewalk, Sliding Doors, Storage
Parking Features Boat, Circular Driveway, Driveway, Garage Door Opener, Garage Faces Side, Golf Cart Garage, Ground Level, Oversized, Parking Pad
Garage Spaces 3.0
Community Features Sidewalks
Utilities Available Cable Available, Electricity Connected, Sewer Connected, Water Connected
Amenities Available Storage, Vehicle Restrictions
View Trees/Woods
Roof Type Shingle
Porch Covered, Patio, Screened
Attached Garage true
Garage true
Private Pool No
Building
Lot Description Landscaped, Level, Oversized Lot, Paved
Story 1
Entry Level One
Foundation Slab
Lot Size Range 1 to less than 2
Sewer Septic Tank
Water Public
Architectural Style Mediterranean
Structure Type Block,Stucco
New Construction false
Construction Status Completed
Schools
Elementary Schools Zellwood Elem
Middle Schools Wolf Lake Middle
High Schools Apopka High
Others
Pets Allowed Yes
Senior Community No
Ownership Fee Simple
Monthly Total Fees $41
Acceptable Financing Cash, Conventional, FHA, VA Loan
Membership Fee Required Required
Listing Terms Cash, Conventional, FHA, VA Loan
Special Listing Condition None
Read Less Info
Want to know what your home might be worth? Contact us for a FREE valuation!

Our team is ready to help you sell your home for the highest possible price ASAP

© 2025 My Florida Regional MLS DBA Stellar MLS. All Rights Reserved.

"Molly's job is to find and attract mastery-based agents to the office, protect the culture, and make sure everyone is happy! "

