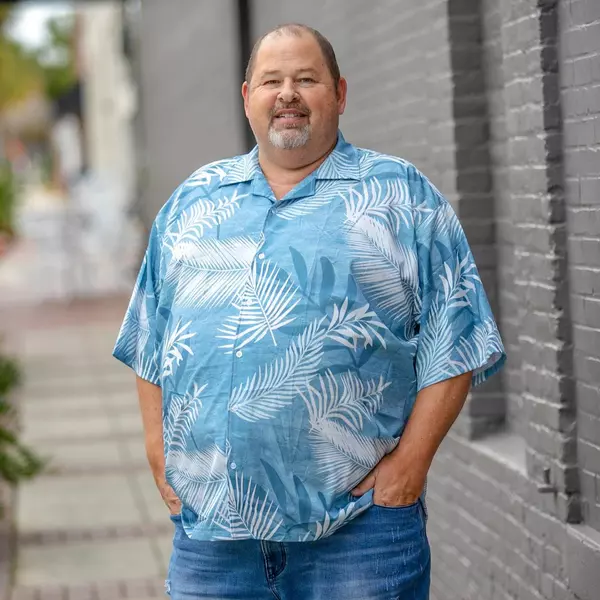Bought with
$150,000
$160,000
6.3%For more information regarding the value of a property, please contact us for a free consultation.
2 Beds
2 Baths
1,248 SqFt
SOLD DATE : 10/29/2025
Key Details
Sold Price $150,000
Property Type Condo
Sub Type Condominium
Listing Status Sold
Purchase Type For Sale
Square Footage 1,248 sqft
Price per Sqft $120
Subdivision Orchards Radcliffe Condo
MLS Listing ID TB8414234
Sold Date 10/29/25
Bedrooms 2
Full Baths 2
HOA Fees $520/mo
HOA Y/N Yes
Annual Recurring Fee 6240.0
Year Built 1986
Annual Tax Amount $177
Lot Size 1.560 Acres
Acres 1.56
Property Sub-Type Condominium
Source Stellar MLS
Property Description
Welcome to 7821 Radcliffe Circle, a beautifully maintained 2-bed, 2-bath, condo in the peaceful, gated 55+ community of Radcliffe. This spacious 1,248 sq ft home (plus a lovely enclosed and screened back porch) features an open floor plan, walk-in closets in both the guest and primary suites, and a convenient laundry area just off the kitchen. Enjoy easy access to the nearby clubhouse, community pool, and heated spa- all just around the corner from your front door! The home also includes one covered carport space, a private enclosed outdoor storage room, and even access to private attic storage space. Benefit from all kitchen appliances and washer and dryer that come along with this home. Located outside of a flood zone and just minutes from shopping, dining, and essentials like Walmart, Kohl's, and Hobby Lobby. You're only a 20 minute drive to the beach, and a 40 minute drive to Tampa International Airport. This is Florida living at its best- Simple, Comfortable, and Convenient, Call today to schedule a private tour!
Location
State FL
County Pasco
Community Orchards Radcliffe Condo
Area 34668 - Port Richey
Zoning MF2
Rooms
Other Rooms Inside Utility
Interior
Interior Features Living Room/Dining Room Combo, Open Floorplan, Primary Bedroom Main Floor, Split Bedroom, Thermostat, Walk-In Closet(s)
Heating Central
Cooling Central Air
Flooring Vinyl
Fireplace false
Appliance Convection Oven, Cooktop, Dishwasher, Dryer, Electric Water Heater, Range, Refrigerator, Washer
Laundry In Kitchen
Exterior
Exterior Feature Lighting, Rain Gutters, Sidewalk, Sliding Doors, Storage
Community Features Clubhouse, Deed Restrictions, Gated Community - No Guard, Irrigation-Reclaimed Water, Pool, Sidewalks, Street Lights
Utilities Available Cable Connected, Electricity Connected, Phone Available, Public, Sewer Connected, Water Connected
Roof Type Other,Shingle
Porch Covered, Enclosed, Patio, Rear Porch, Screened
Garage false
Private Pool No
Building
Lot Description Landscaped, Level, Private, Sidewalk, Paved
Story 1
Entry Level One
Foundation Slab
Sewer Public Sewer
Water Public
Structure Type Block,Concrete
New Construction false
Schools
Elementary Schools Chasco Elementary-Po
Middle Schools Chasco Middle-Po
High Schools Fivay High-Po
Others
Pets Allowed Yes
HOA Fee Include Cable TV,Insurance,Maintenance Structure,Maintenance Grounds,Pool,Private Road,Security,Sewer,Trash,Water
Senior Community Yes
Pet Size Small (16-35 Lbs.)
Ownership Fee Simple
Monthly Total Fees $520
Acceptable Financing Cash, Conventional
Membership Fee Required Required
Listing Terms Cash, Conventional
Num of Pet 2
Special Listing Condition None
Read Less Info
Want to know what your home might be worth? Contact us for a FREE valuation!

Our team is ready to help you sell your home for the highest possible price ASAP

© 2025 My Florida Regional MLS DBA Stellar MLS. All Rights Reserved.

"Molly's job is to find and attract mastery-based agents to the office, protect the culture, and make sure everyone is happy! "

